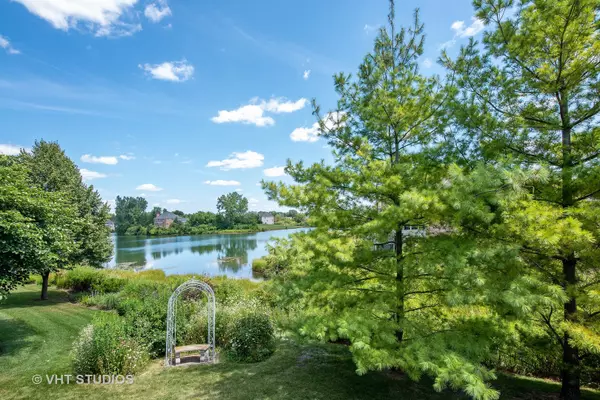For more information regarding the value of a property, please contact us for a free consultation.
Key Details
Sold Price $339,000
Property Type Single Family Home
Sub Type Detached Single
Listing Status Sold
Purchase Type For Sale
Square Footage 2,139 sqft
Price per Sqft $158
Subdivision Wedgewood
MLS Listing ID 10482178
Sold Date 09/13/19
Style Mediter./Spanish
Bedrooms 3
Full Baths 2
Half Baths 1
HOA Fees $45/ann
Year Built 1999
Annual Tax Amount $8,223
Tax Year 2018
Lot Size 0.305 Acres
Lot Dimensions 75 X 140 X 107 X 119 X 15
Property Description
This Stately Ranch Home sits on one of Wedgewood's nicest lots with fabulous water views! Quality construction & aesthetic upgrades throughout! The kitchen features 42" white cabinetry with glass accent doors and crown molding, quartz counter tops, stone backsplash, and an extended eating area surrounded by windows and access to the deck which features a motorized awning! There are many impressive and delightful details in the home including 12' ceilings in the living, dining and entry rooms; 9' ceilings throughout the rest of the main level; lit alcoves; arched doorways; built in shelving; and rounded drywall corners! The private master suite has a tray ceiling, jacuzzi tub with skylight, separate shower, double sink vanity, and a commode room. The third bedroom has curtained glass French doors and is large enough to be a great flexible use space, currently a comfortable den. A full, bright, dry, unfinished English basement enjoys views of the lake and has limitless potential.
Location
State IL
County Mc Henry
Community Water Rights, Sidewalks, Street Lights, Street Paved
Rooms
Basement Full, English
Interior
Interior Features Skylight(s), Hardwood Floors, First Floor Bedroom, First Floor Laundry, First Floor Full Bath, Walk-In Closet(s)
Heating Natural Gas, Forced Air
Cooling Central Air
Fireplaces Number 1
Fireplaces Type Gas Log
Fireplace Y
Appliance Double Oven, Microwave, Dishwasher, Refrigerator, Washer, Dryer, Disposal, Cooktop, Range Hood
Exterior
Garage Attached
Garage Spaces 2.0
Waterfront true
View Y/N true
Parking Type Off Street, Driveway
Building
Lot Description Nature Preserve Adjacent, Landscaped, Water Rights, Water View, Mature Trees
Story 1 Story
Sewer Public Sewer, Sewer-Storm
Water Public
New Construction false
Schools
Elementary Schools South Elementary School
Middle Schools Richard F Bernotas Middle School
High Schools Crystal Lake Central High School
School District 47, 47, 155
Others
HOA Fee Include Other
Ownership Fee Simple
Special Listing Condition None
Read Less Info
Want to know what your home might be worth? Contact us for a FREE valuation!

Our team is ready to help you sell your home for the highest possible price ASAP
© 2024 Listings courtesy of MRED as distributed by MLS GRID. All Rights Reserved.
Bought with Edward Skae • @properties
GET MORE INFORMATION

Designated Managing Broker | Owner | 471.018027 471018027
+1(708) 226-4848 | joanna@boutiquehomerealty.com




