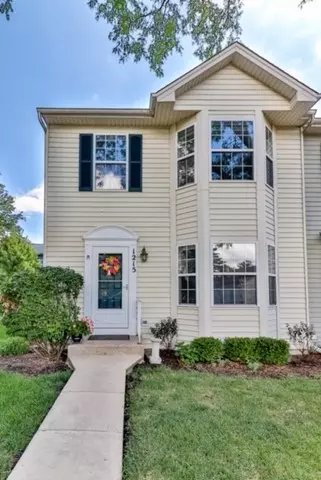For more information regarding the value of a property, please contact us for a free consultation.
Key Details
Sold Price $195,000
Property Type Townhouse
Sub Type Townhouse-2 Story
Listing Status Sold
Purchase Type For Sale
Square Footage 1,500 sqft
Price per Sqft $130
Subdivision Chesapeake Commons
MLS Listing ID 10494886
Sold Date 10/18/19
Bedrooms 3
Full Baths 2
Half Baths 1
HOA Fees $210/mo
Year Built 1991
Annual Tax Amount $4,559
Tax Year 2017
Lot Dimensions COMMON
Property Description
Extensively remodeled & upgraded throughout, this 3 bedroom town home in Geneva's Chesapeake Commons has a new-home feel. The gorgeously remodeled kitchen features all-new: granite counter tops, sink and faucets, back splash tile, refrigerator and dishwasher, updated finished cabinets and a newer gas range and built-in microwave. Both upstairs full baths feature all-new tile floors, granite counter tops, sinks, faucets, lighting and mirrors! The 1st floor half-bath has an all-new granite counter top, sink, faucets, mirror and lighting. The 1st floor features newer laminate flooring throughout, including the kitchen. Upstairs, brand new wall-to-wall carpeting is installed throughout, including the stairs! The front entrance has a new entry door and storm door. Finally, all walls and ceilings are freshly painted with a neutral gray paint for all the walls.
Location
State IL
County Kane
Rooms
Basement Full
Interior
Interior Features Skylight(s), Wood Laminate Floors, Laundry Hook-Up in Unit, Storage
Heating Natural Gas
Cooling Central Air
Fireplace N
Appliance Range, Microwave, Dishwasher, Refrigerator
Exterior
Exterior Feature Deck
Garage Detached
Garage Spaces 1.0
Community Features Exercise Room, On Site Manager/Engineer, Party Room, Pool
Waterfront false
View Y/N true
Roof Type Asphalt
Building
Lot Description Cul-De-Sac
Foundation Concrete Perimeter
Sewer Public Sewer
Water Public
New Construction false
Schools
Elementary Schools Harrison Street Elementary Schoo
Middle Schools Geneva Middle School
High Schools Geneva Community High School
School District 304, 304, 304
Others
Pets Allowed Cats OK, Dogs OK
HOA Fee Include Insurance,Clubhouse,Exercise Facilities,Pool,Exterior Maintenance,Lawn Care,Snow Removal
Ownership Condo
Special Listing Condition None
Read Less Info
Want to know what your home might be worth? Contact us for a FREE valuation!

Our team is ready to help you sell your home for the highest possible price ASAP
© 2024 Listings courtesy of MRED as distributed by MLS GRID. All Rights Reserved.
Bought with Laura Garcia • john greene, Realtor
GET MORE INFORMATION

Designated Managing Broker | Owner | 471.018027 471018027
+1(708) 226-4848 | joanna@boutiquehomerealty.com




