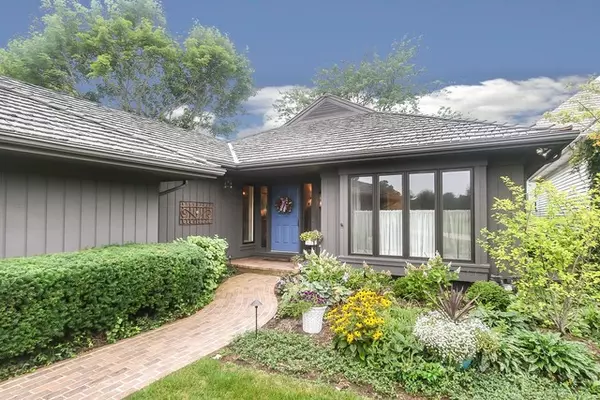For more information regarding the value of a property, please contact us for a free consultation.
Key Details
Sold Price $575,000
Property Type Single Family Home
Sub Type Detached Single
Listing Status Sold
Purchase Type For Sale
Square Footage 2,710 sqft
Price per Sqft $212
Subdivision Paganica
MLS Listing ID 10494909
Sold Date 10/15/19
Style Ranch
Bedrooms 2
Full Baths 2
Half Baths 1
Year Built 1985
Annual Tax Amount $10,413
Tax Year 2018
Lot Size 9,809 Sqft
Lot Dimensions 62 X 208 X 50 X 173
Property Description
Beautifully updated during the past 6 years begins with the 1-year new kitchen that is straight out of House Beautiful with white custom cabinetry, custom range hood, quartz counters, gorgeous center island, lofty tray ceiling & sliders to a private terrace. Hardwood flooring, custom moldings & many architectural details are found throughout-an indication that no detail has been spared. Great Room highlights include vaulted & beamed ceiling, wood burning fireplace & sliding doors that walk out onto a patio that overlooks the pond. The inviting family room offers built-in cabinets & cozy 2nd fireplace. The spacious master suite includes a walk-in closet, tray ceiling, a wall of windows & remodeled master bath. The second bedroom suite has its own bathroom & loads of closet space. The unexpected treat is the Gallery Area that boasts vaulted ceilings with huge newer skylights-a perfect space to show off artwork, collections and more. Everything has been done to perfection!
Location
State IL
County Lake
Community Street Paved
Rooms
Basement Full
Interior
Interior Features Vaulted/Cathedral Ceilings, Skylight(s), Hardwood Floors, First Floor Bedroom, First Floor Laundry, First Floor Full Bath
Heating Natural Gas, Forced Air, Sep Heating Systems - 2+
Cooling Central Air
Fireplaces Number 2
Fireplaces Type Wood Burning, Gas Starter
Fireplace Y
Appliance Double Oven, Microwave, Dishwasher, Refrigerator, Washer, Dryer, Disposal, Stainless Steel Appliance(s), Cooktop, Built-In Oven, Range Hood, Water Softener Owned
Exterior
Exterior Feature Patio
Garage Attached
Garage Spaces 2.0
Waterfront true
View Y/N true
Roof Type Shake
Building
Lot Description Common Grounds, Landscaped, Pond(s), Water View
Story 1 Story
Foundation Concrete Perimeter
Sewer Public Sewer
Water Public
New Construction false
Schools
Elementary Schools Countryside Elementary School
Middle Schools Barrington Middle School-Station
High Schools Barrington High School
School District 220, 220, 220
Others
HOA Fee Include None
Ownership Fee Simple
Special Listing Condition None
Read Less Info
Want to know what your home might be worth? Contact us for a FREE valuation!

Our team is ready to help you sell your home for the highest possible price ASAP
© 2024 Listings courtesy of MRED as distributed by MLS GRID. All Rights Reserved.
Bought with Kari Frankenberg • RE/MAX of Barrington
GET MORE INFORMATION

Designated Managing Broker | Owner | 471.018027 471018027
+1(708) 226-4848 | joanna@boutiquehomerealty.com




