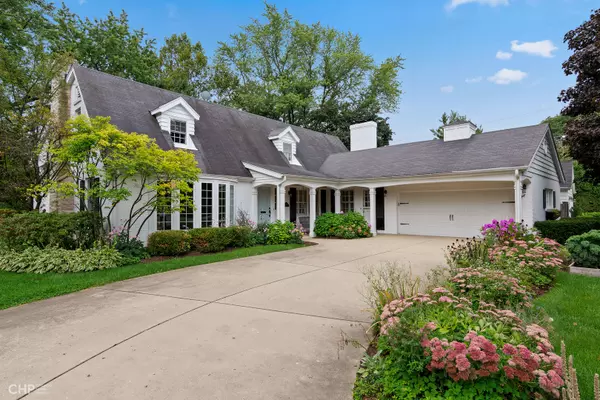For more information regarding the value of a property, please contact us for a free consultation.
Key Details
Sold Price $845,000
Property Type Single Family Home
Sub Type Detached Single
Listing Status Sold
Purchase Type For Sale
Square Footage 3,549 sqft
Price per Sqft $238
Subdivision Sunset Ridge
MLS Listing ID 10516511
Sold Date 12/03/19
Style Cape Cod
Bedrooms 5
Full Baths 3
Half Baths 1
Year Built 1958
Annual Tax Amount $18,552
Tax Year 2018
Lot Size 0.347 Acres
Lot Dimensions 15129
Property Description
This beautifully updated Cape Cod is in gorgeous condition and features 4 garage spaces: very rare! Hardwood floors run throughout the entire main and upper levels with charming built-ins throughout. Upgraded kitchen with white shaker cabinets, honed granite countertops, subway tile backsplash, and stainless steel appliances overlooks the family room with vaulted ceilings and lovely brick fireplace. All 3 full bathrooms share matching countertops with the master boasting gorgeous tile work, double shower heads, frameless glass door, jetted tub, and skylight. The lower walkout level begs to entertain your guests, boasting an awesome wet bar, built-in speakers, brand new berber carpet, chair rail, baseboards, and wainscoting, with access to a pergola covered brick patio with fire pit & fenced yard. New furnace, water heaters, washer/dryer, and battery backup sump pump. Zoned HVAC with Nest thermostats. Great location on the north side of Hinsdale, a few blocks from Monroe Elementary school and Burns Field Park, 1 mile from the train station downtown, and 2 miles from the tollway!
Location
State IL
County Du Page
Community Street Lights, Street Paved
Rooms
Basement Partial, Walkout
Interior
Interior Features Vaulted/Cathedral Ceilings, Skylight(s), Bar-Wet, Hardwood Floors, Built-in Features
Heating Natural Gas, Forced Air, Indv Controls, Zoned
Cooling Central Air, Zoned
Fireplaces Number 2
Fireplaces Type Wood Burning, Gas Log, Gas Starter
Fireplace Y
Appliance Range, Microwave, Dishwasher, Refrigerator, Washer, Dryer, Disposal, Stainless Steel Appliance(s), Wine Refrigerator, Range Hood
Exterior
Exterior Feature Patio, Porch, Brick Paver Patio, Fire Pit
Garage Attached, Detached
Garage Spaces 4.0
Waterfront false
View Y/N true
Roof Type Asphalt
Building
Lot Description Corner Lot, Fenced Yard, Landscaped
Story 3 Stories
Foundation Concrete Perimeter
Sewer Public Sewer
Water Public
New Construction false
Schools
Elementary Schools Monroe Elementary School
Middle Schools Clarendon Hills Middle School
High Schools Hinsdale Central High School
School District 181, 181, 86
Others
HOA Fee Include None
Ownership Fee Simple
Special Listing Condition Corporate Relo
Read Less Info
Want to know what your home might be worth? Contact us for a FREE valuation!

Our team is ready to help you sell your home for the highest possible price ASAP
© 2024 Listings courtesy of MRED as distributed by MLS GRID. All Rights Reserved.
Bought with Lisa Davis Sexton • @properties
GET MORE INFORMATION

Designated Managing Broker | Owner | 471.018027 471018027
+1(708) 226-4848 | joanna@boutiquehomerealty.com




