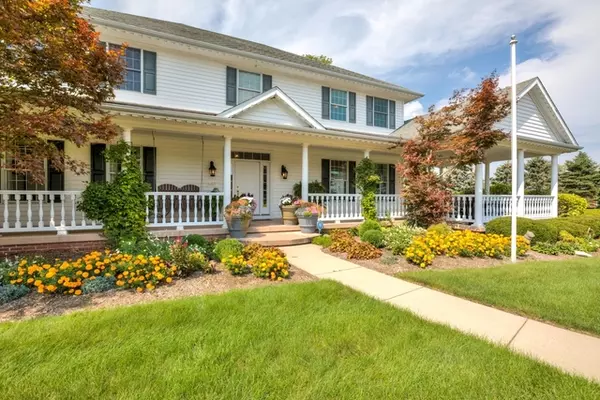For more information regarding the value of a property, please contact us for a free consultation.
Key Details
Sold Price $675,000
Property Type Single Family Home
Sub Type Detached Single
Listing Status Sold
Purchase Type For Sale
Square Footage 5,190 sqft
Price per Sqft $130
Subdivision Devonshire South
MLS Listing ID 10517490
Sold Date 12/06/19
Style Traditional
Bedrooms 6
Full Baths 4
Half Baths 2
Year Built 1999
Annual Tax Amount $22,704
Tax Year 2018
Lot Size 0.780 Acres
Lot Dimensions 162.93X170.85X80X153.49X188.76
Property Description
Impressive one owner custom blt home in popular Devonshire South! Home offers 5190 SqFt, of lvng space plus 1751 SqFt in fnshd bsmt, located on almost an acre lot and yr-round view of the lake. Crwn molding t/out mn flr! Elegant Dng Rm, Lvng Rm w/built-in shelves. Spacious kchn w/brkfst rm, ample cabinets, newer cambria qtz counter-top, islnd and desk has orig. top, wine fridge and hdwd flr. Fam Rm w/hardwood flr, see through Gs/wd FP adjoining w/Sn Rm and sky-lights. Dual strcase leads to 3-suites on the 2nd flr w/wlk-in closet(2 bedrooms has laminate flr). Beautiful master ste w/dbl vanities, jet tub, lg step-in shwr, Mr&Mrs clst and lndry rm.The popular 4th bedrm is used as a hobby/craft rm w/sink. Den off staircase is an office. Finished basement offers RecRm recently painted, 2-guest rm w/closet and full bath. Iron fenced in yard, well maintained lawn, eye catching landscape. Close to Noel Park, schools, restaurants and more! You are sure to love this elegant & practical home!
Location
State IL
County Champaign
Community Sidewalks, Street Paved
Rooms
Basement Full
Interior
Interior Features Skylight(s), Hardwood Floors, Wood Laminate Floors, Second Floor Laundry, Built-in Features, Walk-In Closet(s)
Heating Natural Gas, Forced Air
Cooling Central Air
Fireplaces Number 2
Fireplaces Type Double Sided, Wood Burning, Gas Starter
Fireplace Y
Appliance Dishwasher, Refrigerator, Washer, Dryer, Disposal, Wine Refrigerator, Cooktop, Built-In Oven
Exterior
Exterior Feature Porch, Porch Screened, Brick Paver Patio
Garage Attached
Garage Spaces 3.0
Waterfront true
View Y/N true
Roof Type Asphalt
Parking Type Off Street, Driveway
Building
Lot Description Common Grounds, Fenced Yard, Landscaped, Water View, Mature Trees
Story 2 Stories
Foundation Concrete Perimeter
Sewer Public Sewer
Water Public
New Construction false
Schools
Elementary Schools Champaign Elementary School
Middle Schools Champaign/Middle Call Unit 4 351
High Schools Champaign High School
School District 4, 4, 4
Others
HOA Fee Include None
Ownership Fee Simple
Special Listing Condition None
Read Less Info
Want to know what your home might be worth? Contact us for a FREE valuation!

Our team is ready to help you sell your home for the highest possible price ASAP
© 2024 Listings courtesy of MRED as distributed by MLS GRID. All Rights Reserved.
Bought with Ryan Dallas • RYAN DALLAS REAL ESTATE
GET MORE INFORMATION

Designated Managing Broker | Owner | 471.018027 471018027
+1(708) 226-4848 | joanna@boutiquehomerealty.com




