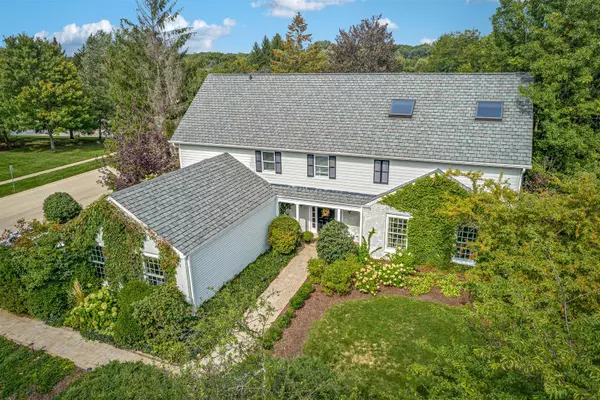For more information regarding the value of a property, please contact us for a free consultation.
Key Details
Sold Price $492,500
Property Type Single Family Home
Sub Type Detached Single
Listing Status Sold
Purchase Type For Sale
Square Footage 4,665 sqft
Price per Sqft $105
Subdivision Hunters Woods
MLS Listing ID 10520445
Sold Date 11/07/19
Bedrooms 4
Full Baths 4
Year Built 1978
Annual Tax Amount $11,648
Tax Year 2018
Lot Size 0.330 Acres
Lot Dimensions 14374
Property Description
Absolutely stunning home in highly sought after location. Overlooks 15 acre green space yet only 2 blocks from HS! Blend of classic and contemporary this total gut/rehab (2007-09) has impressive design & craftmanship throughout. All new Pella Architect windows & Velux skylights, conduit electrical, plumbing, Kallista, Kohler & Hansgrohe fixtures. Hardwood, Ann Sacks stone & tile throughout. New kitchen 2017 w/custom inset cabinets, Booz butcherblock table, 48" range w/potfiller, 60" commercial hood/pull-thru fan. Subway tile w/marble mosaic. Cozy dining area w/access to brick patio. Great rm w/skylights, soaring cathedral ceiling. Beautiful hearth rm w/fp. Spacious master bdrm w/vaulted ceiling, beautiful views. Spa-like master bath, 20 ft ceiling & skylight. Brs 2 & 3 generous size, both have lofts w/skylights & windows. Possible bunkrooms, etc. Delightful private reading cubby. New 50 yr roof, Hardy siding, R21. Mature landscaping & privacy. Walk to middle/HS. Minutes from dwntwn.
Location
State IL
County Kane
Community Sidewalks, Street Lights, Street Paved
Rooms
Basement Full
Interior
Interior Features Vaulted/Cathedral Ceilings, Skylight(s), Hardwood Floors, First Floor Laundry
Heating Natural Gas, Forced Air
Cooling Central Air
Fireplaces Number 1
Fireplace Y
Appliance Range, Microwave, Dishwasher, Refrigerator, Washer, Dryer, Disposal, Stainless Steel Appliance(s), Cooktop
Exterior
Exterior Feature Porch, Brick Paver Patio, Storms/Screens
Garage Attached
Garage Spaces 2.0
Waterfront false
View Y/N true
Roof Type Asphalt
Building
Lot Description Corner Lot, Landscaped, Mature Trees
Story 2 Stories
Foundation Concrete Perimeter
Sewer Public Sewer
Water Public
New Construction false
Schools
Elementary Schools Norton Creek Elementary School
Middle Schools Wredling Middle School
High Schools St Charles East High School
School District 303, 303, 303
Others
HOA Fee Include None
Ownership Fee Simple
Special Listing Condition None
Read Less Info
Want to know what your home might be worth? Contact us for a FREE valuation!

Our team is ready to help you sell your home for the highest possible price ASAP
© 2024 Listings courtesy of MRED as distributed by MLS GRID. All Rights Reserved.
Bought with Michael Prendergast • Great Western Properties
GET MORE INFORMATION

Designated Managing Broker | Owner | 471.018027 471018027
+1(708) 226-4848 | joanna@boutiquehomerealty.com




