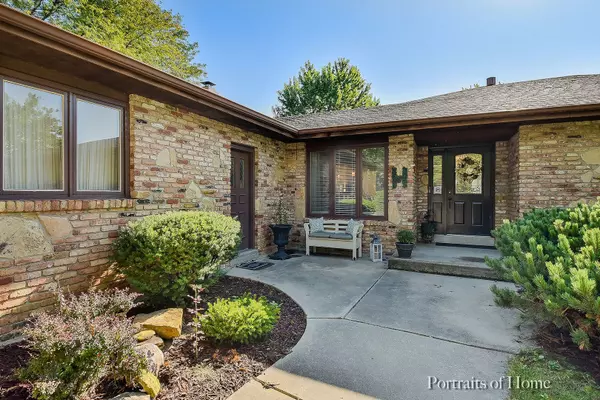For more information regarding the value of a property, please contact us for a free consultation.
Key Details
Sold Price $271,000
Property Type Single Family Home
Sub Type Detached Single
Listing Status Sold
Purchase Type For Sale
Square Footage 1,892 sqft
Price per Sqft $143
MLS Listing ID 10527338
Sold Date 06/05/20
Style Ranch
Bedrooms 3
Full Baths 3
Half Baths 1
HOA Fees $138/mo
Year Built 1979
Annual Tax Amount $6,584
Tax Year 2018
Lot Size 0.355 Acres
Lot Dimensions 140 X 114.5
Property Description
ABSOLUTELY STUNNING ranch home located in desirable Prestbury Subdivision with restful LAKE VIEW! You'll be impressed with the comfortable open floor plan, natural light, and stylish RENOVATION of this beautiful home. Rich engineered hardwood floors flow through the 17x16 Living Room featuring bright picture window and adjacent to formal dining. Thoughtfully designed kitchen boasts granite countertops, stone backsplash, stainless steel appliances, lovely white cabinets and peninsula breakfast bar that overlooks the comfy Family Room with brick fireplace and slider door to covered patio! Master Suite offers an entire wall of closets, upgraded carpet and remodeled Master Bath. 2 more spacious bedrooms & updated guest bath present new tile, vanity, light & more. Well-placed half bath is updated and located off laundry/mudroom with new tile, vanity & light fixture. Partially finished basement includes family room, full bath and expansive storage that only a ranch home can possess! Exterior features brick construction, cul-de-sac location with LAKE VIEW, water rights, covered patio for relaxation and extended 14x20 paver patio that adds charm & add'l outdoor living space. Central air 1 yr new & water heater 6 mos new. Convenient location just around the curve from the Clubhouse & Pool. Near Bliss Woods with easy access to tollway and shopping. SO MUCH NEW & WONDERFUL IN THIS HOME with Quality - Style - Comfort!
Location
State IL
County Kane
Community Clubhouse, Park, Pool, Tennis Court(S), Lake, Curbs, Sidewalks, Street Lights, Street Paved
Rooms
Basement Full
Interior
Interior Features Hardwood Floors, First Floor Bedroom, First Floor Laundry, First Floor Full Bath
Heating Natural Gas, Forced Air
Cooling Central Air
Fireplaces Number 1
Fireplace Y
Appliance Range, Microwave, Dishwasher, Refrigerator, Washer, Dryer, Stainless Steel Appliance(s)
Exterior
Exterior Feature Porch, Brick Paver Patio
Garage Attached
Garage Spaces 2.0
Waterfront false
View Y/N true
Building
Lot Description Cul-De-Sac, Water Rights
Story 1 Story
Sewer Public Sewer
Water Public
New Construction false
Schools
School District 129, 129, 129
Others
HOA Fee Include Insurance,Pool,Lake Rights
Ownership Fee Simple
Special Listing Condition None
Read Less Info
Want to know what your home might be worth? Contact us for a FREE valuation!

Our team is ready to help you sell your home for the highest possible price ASAP
© 2024 Listings courtesy of MRED as distributed by MLS GRID. All Rights Reserved.
Bought with Victoria McCoy • REMAX Town & Country
GET MORE INFORMATION

Designated Managing Broker | Owner | 471.018027 471018027
+1(708) 226-4848 | joanna@boutiquehomerealty.com




