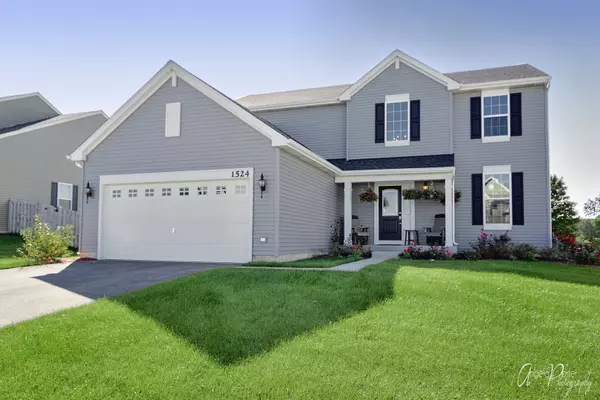For more information regarding the value of a property, please contact us for a free consultation.
Key Details
Sold Price $283,500
Property Type Single Family Home
Sub Type Detached Single
Listing Status Sold
Purchase Type For Sale
Square Footage 2,282 sqft
Price per Sqft $124
Subdivision The Crossing At Remington Point
MLS Listing ID 10529572
Sold Date 02/28/20
Style Colonial
Bedrooms 4
Full Baths 2
Half Baths 1
HOA Fees $32/mo
Year Built 2018
Annual Tax Amount $4,686
Tax Year 2018
Lot Size 10,001 Sqft
Lot Dimensions 10001
Property Description
STUNNING! Describes this Turn Key Home! Better than New with Upgrades Throughout! Why Build when this Owner has Added All the Finishing Touches for you! Enter into an Open, Spacious Two Story Foyer! This Elegant Living Room Openly Adjoins to a Spacious Dining Room Plenty Big for Holiday Dinners. Step into a Bright Modern Kitchen with Cabinets Galore, an Island, and a Large Eat in Area Capturing Picturesque Backyard Views. First Floor Study Wisely Placed right off the Expansive Family room with High End Blinds and Window Treatments. This A+ Mudroom has Brilliantly Custom Designed Shoe Shelving to hold all your shoes. Upstairs Awaits a Gorgeous Master Bedroom with Soaking Tub, Large Walk In Shower and Double Sinks. Walk In Closet Completes all you're Looking for in a Master Suite. 4 Bedrooms gives Everyone a Place with an Additional Full Bath. Additional Lighting has been added along with Upgraded Fixtures. Open and Spacious Basement has been Well Insulated and Awaits your Finishing. Prime Lot with Beautiful Views and No Homes Behind you! All reasonable offers will be considered. **New Construction Warranties are Transferable to New Owner**
Location
State IL
County Lake
Community Sidewalks, Street Lights, Street Paved
Rooms
Basement Full, English
Interior
Interior Features Vaulted/Cathedral Ceilings, Second Floor Laundry, Walk-In Closet(s)
Heating Natural Gas
Cooling Central Air
Fireplace N
Appliance Range, Microwave, Dishwasher, Refrigerator, Washer, Dryer, Disposal, Stainless Steel Appliance(s)
Exterior
Exterior Feature Deck, Porch, Storms/Screens
Garage Attached
Garage Spaces 2.0
Waterfront true
View Y/N true
Roof Type Asphalt
Building
Story 2 Stories
Foundation Concrete Perimeter
Sewer Public Sewer
Water Public
New Construction false
Schools
Elementary Schools Big Hollow Elementary School
Middle Schools Big Hollow School
High Schools Grant Community High School
School District 38, 38, 124
Others
HOA Fee Include Other
Ownership Fee Simple w/ HO Assn.
Special Listing Condition None
Read Less Info
Want to know what your home might be worth? Contact us for a FREE valuation!

Our team is ready to help you sell your home for the highest possible price ASAP
© 2024 Listings courtesy of MRED as distributed by MLS GRID. All Rights Reserved.
Bought with Cynthia Ribolzi • Redfin Corporation
GET MORE INFORMATION

Designated Managing Broker | Owner | 471.018027 471018027
+1(708) 226-4848 | joanna@boutiquehomerealty.com




