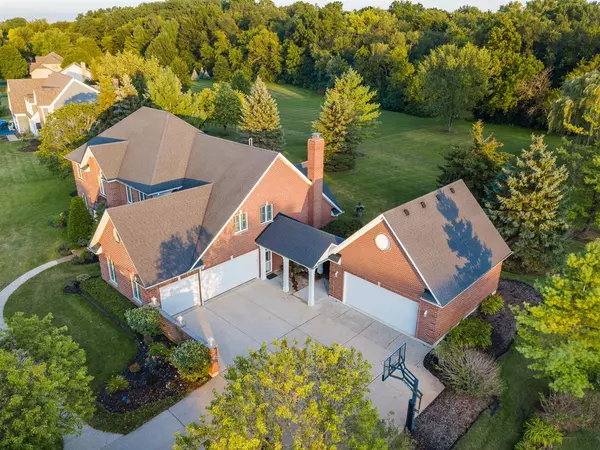For more information regarding the value of a property, please contact us for a free consultation.
Key Details
Sold Price $649,500
Property Type Single Family Home
Sub Type Detached Single
Listing Status Sold
Purchase Type For Sale
Square Footage 5,412 sqft
Price per Sqft $120
Subdivision Arbor Creek
MLS Listing ID 10538119
Sold Date 03/20/20
Bedrooms 4
Full Baths 4
Half Baths 1
HOA Fees $39/ann
Year Built 1995
Annual Tax Amount $13,035
Tax Year 2018
Lot Size 1.860 Acres
Lot Dimensions 198X454X128X475
Property Description
Looking for extra garage space? Bring your cars, boat, motorcycle to a new home! 5+ CAR GARAGE, nearly all brick custom home on 2 private wooded tree lined acres in popular Arbor Creek of St. Charles! Over 5500sqft of finished living space. Custom millwork, meticulous craftsmanship & today's decor! Inside boasts hdwd floors, plantation shutters & neutral colors. Gorgeous kitchen-huge granite island, tiled b-splash, custom lighting & ss appliances. Vaulted family rm w/brick fp & rear staircase. Upstairs you'll find a large master suite w/priv. balcony. Completely remodeled spa-like master ba.-tiled walk-in shower, standalone tub, custom vanities w/quartz tops! Convenient 2nd floor laundry. Jack & Jill bath joins 2 large bedrooms. Princess suite with private bath. 4th full bath on main floor with pvt entry to office or possible main floor bedroom. Finished Eng. bsmt w/kitchenette, rec rm & fitness area. Beautiful portico adjoins the 2 garages, perfect for all your toys, boats, ATVs, bikes etc! Mature landscaping, huge patio, Custom outdoor lighting surrounds patio and private hot tub area, perfect for relaxing or entertaining. Fantastic loc. & neighborhood! Truly a MUST SEE!!
Location
State IL
County Kane
Community Street Paved
Rooms
Basement Full, English
Interior
Interior Features Vaulted/Cathedral Ceilings, Bar-Wet, Hardwood Floors, Second Floor Laundry, Built-in Features, Walk-In Closet(s)
Heating Natural Gas, Forced Air, Sep Heating Systems - 2+, Zoned
Cooling Central Air, Zoned
Fireplaces Number 1
Fireplaces Type Wood Burning, Gas Starter
Fireplace Y
Appliance Double Oven, Microwave, Dishwasher, Refrigerator, Washer, Dryer, Disposal, Stainless Steel Appliance(s), Cooktop
Exterior
Exterior Feature Balcony, Patio, Storms/Screens
Garage Attached, Detached
Garage Spaces 5.5
Waterfront false
View Y/N true
Roof Type Asphalt
Building
Lot Description Cul-De-Sac, Landscaped, Wooded, Rear of Lot, Mature Trees
Story 2 Stories
Foundation Concrete Perimeter
Sewer Septic-Private
Water Private Well
New Construction false
Schools
Elementary Schools Bell-Graham Elementary School
Middle Schools Thompson Middle School
High Schools St Charles East High School
School District 303, 303, 303
Others
HOA Fee Include Other
Ownership Fee Simple
Special Listing Condition None
Read Less Info
Want to know what your home might be worth? Contact us for a FREE valuation!

Our team is ready to help you sell your home for the highest possible price ASAP
© 2024 Listings courtesy of MRED as distributed by MLS GRID. All Rights Reserved.
Bought with Shatarra Williams • Coldwell Banker Residential
GET MORE INFORMATION

Designated Managing Broker | Owner | 471.018027 471018027
+1(708) 226-4848 | joanna@boutiquehomerealty.com




