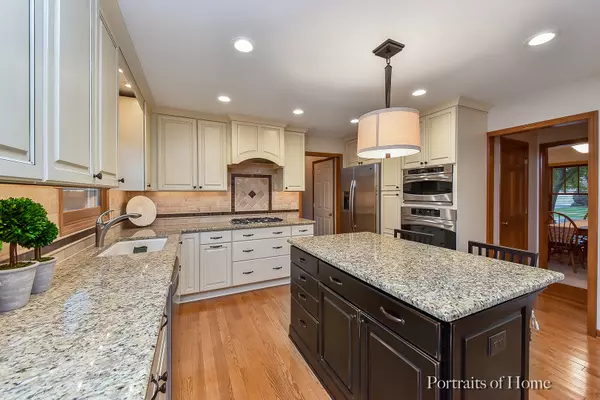For more information regarding the value of a property, please contact us for a free consultation.
Key Details
Sold Price $455,000
Property Type Single Family Home
Sub Type Detached Single
Listing Status Sold
Purchase Type For Sale
Square Footage 2,686 sqft
Price per Sqft $169
Subdivision Countryside
MLS Listing ID 10556517
Sold Date 01/24/20
Style Traditional
Bedrooms 4
Full Baths 3
Half Baths 1
Year Built 1987
Annual Tax Amount $10,295
Tax Year 2018
Lot Size 10,772 Sqft
Lot Dimensions 70 X 130
Property Description
Welcome home! This incredibly updated, impeccably maintained, and move-in ready home - situated a bright East/West facing lot - is ready for its new owners! On the Main Floor, enjoy a traditional floor plan where the Living Room, Family Room, Kitchen, and Dining Room perfectly flow into one another. The Kitchen has been wonderfully renovated, and boasts custom white cabinetry; granite countertops; a full compliment of stainless steel appliances; stone backsplash; large island; and pantry closet. The Main Floor also features an ideally located Home Office, Laundry Room, and spacious eating area leading to the private Backyard. The Second Floor hosts four Bedrooms - each featuring its own spacious walk-in closet - and newly updated hall Bath (2014). The Master Suite has been beautifully updated and features a private Bath with dual sink vanity, soaking tub, and standing shower. The nicely finished Basement hosts a spacious Rec Room, additional full Bath, and large storage space. Outside, enjoy a fabulous newer stamped concrete Patio (2014) and impeccably maintained, easy to care for landscaping. Other updates include newer recessed lighting in the Family Room (2015); newer furnace and air conditioning (2016); and brand new water heater (2019). A list of all the additional updates can be provided upon request. Located in a desirable North/Central Naperville location within a mile of Downtown Naperville, parks, elementary schooling, bus stops, Metra, and highway! Revel in being a part of an outstanding community with many social activities for all ages. See tour for more details!
Location
State IL
County Du Page
Community Sidewalks, Street Lights, Street Paved
Rooms
Basement Partial
Interior
Interior Features Hardwood Floors, First Floor Laundry, Walk-In Closet(s)
Heating Natural Gas, Forced Air
Cooling Central Air
Fireplaces Number 1
Fireplaces Type Gas Starter
Fireplace Y
Appliance Dishwasher, Disposal, Stainless Steel Appliance(s)
Exterior
Exterior Feature Patio, Stamped Concrete Patio
Garage Attached
Garage Spaces 2.0
Waterfront false
View Y/N true
Roof Type Asphalt
Building
Story 2 Stories
Foundation Concrete Perimeter
Sewer Public Sewer
Water Lake Michigan
New Construction false
Schools
Elementary Schools May Watts Elementary School
Middle Schools Hill Middle School
High Schools Metea Valley High School
School District 204, 204, 204
Others
HOA Fee Include None
Ownership Fee Simple
Special Listing Condition None
Read Less Info
Want to know what your home might be worth? Contact us for a FREE valuation!

Our team is ready to help you sell your home for the highest possible price ASAP
© 2024 Listings courtesy of MRED as distributed by MLS GRID. All Rights Reserved.
Bought with Elizabeth Kenna Burke • Berkshire Hathaway HomeServices Chicago
GET MORE INFORMATION

Designated Managing Broker | Owner | 471.018027 471018027
+1(708) 226-4848 | joanna@boutiquehomerealty.com




