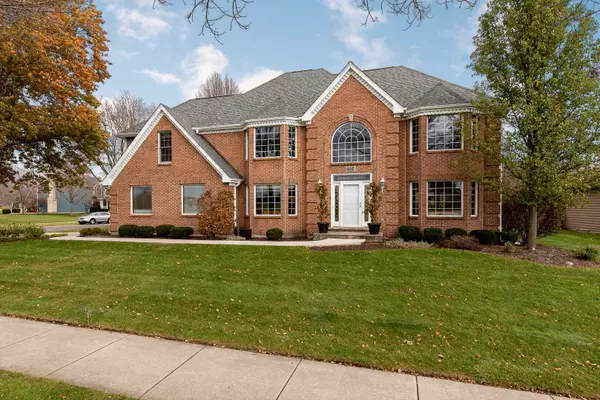For more information regarding the value of a property, please contact us for a free consultation.
Key Details
Sold Price $505,000
Property Type Single Family Home
Sub Type Detached Single
Listing Status Sold
Purchase Type For Sale
Square Footage 3,432 sqft
Price per Sqft $147
Subdivision Ashbury
MLS Listing ID 10567508
Sold Date 12/13/19
Style Traditional
Bedrooms 5
Full Baths 4
Half Baths 1
HOA Fees $46/ann
Year Built 1992
Annual Tax Amount $12,046
Tax Year 2018
Lot Size 0.330 Acres
Lot Dimensions 107X135X115
Property Description
GIVE YOURSELF AN EARLY GIFT FOR THE HOLIDAYS! This spacious 3432 sq ft home located in Ashbury, a Pool and Clubhouse community, offers the perfect blend of warmth and "room to roam" that you are looking for in your next home! Welcome your family and friends in the impressive 2-stry foyer offering a dramatic turned staircase and hardwood flooring that opens to the formal living/dining room combination - perfect for your extended family dinner. After dinner, wow them w/a crackling fire in the 2-stry masonry fireplace in the fam rm featuring volume ceilings and a second full staircase to the upper level. Prepare your season's favorites in the open kitchen w/ an oversized, bar height granite counter top and island with tranquil views of the tree-lined yard. Play outside in the professionally landscaped backyard or take the game across the street to one of the open fields adjacent to the neighborhoods stocked pond. Too cold outside? Enjoy your favorite movie or watch the big game in the 1000+ sq ft full finished basement offering a media area, rec space and wet bar. Wind down at the end of the day in the master suite or one of the additional 3 bedrooms on the 2nd flr featuring Jack N Jill baths for bedrooms 2 & 3 and the shared "en suite bath" for Bedroom 4. Guests will enjoy their privacy in the 5th bedroom & full bathroom located in the finished basement. The impressive .33 acre, corner lot offers the opportunity for plenty of parking when entertaining while the 3-car apron allows for easy in and out of the garage for your daily routine. Bring your HGTV ideas and make this fabulous house your next home! Located in Naperville School District #204 Neuqua Valley Attd and nestled between the community pool and Patterson Elementary, this home checks all your boxes, Call today or its sure to be gone tomorrow!
Location
State IL
County Will
Community Clubhouse, Pool, Tennis Courts
Rooms
Basement Full
Interior
Interior Features Vaulted/Cathedral Ceilings, Skylight(s), Bar-Wet, Hardwood Floors, First Floor Laundry, Built-in Features, Walk-In Closet(s)
Heating Natural Gas, Forced Air
Cooling Central Air
Fireplaces Number 1
Fireplaces Type Gas Log, Gas Starter
Fireplace Y
Appliance Double Oven, Dishwasher, Refrigerator, Disposal, Wine Refrigerator, Cooktop
Exterior
Exterior Feature Patio
Garage Attached
Garage Spaces 2.0
Waterfront true
View Y/N true
Roof Type Asphalt
Parking Type Driveway
Building
Lot Description Corner Lot, Landscaped, Water View, Mature Trees
Story 2 Stories
Foundation Concrete Perimeter
Sewer Public Sewer
Water Public
New Construction false
Schools
Elementary Schools Patterson Elementary School
Middle Schools Crone Middle School
High Schools Neuqua Valley High School
School District 204, 204, 204
Others
HOA Fee Include Insurance, Clubhouse, Pool
Ownership Fee Simple w/ HO Assn.
Special Listing Condition Home Warranty
Read Less Info
Want to know what your home might be worth? Contact us for a FREE valuation!

Our team is ready to help you sell your home for the highest possible price ASAP
© 2024 Listings courtesy of MRED as distributed by MLS GRID. All Rights Reserved.
Bought with Carrie Foley • john greene, Realtor
GET MORE INFORMATION

Designated Managing Broker | Owner | 471.018027 471018027
+1(708) 226-4848 | joanna@boutiquehomerealty.com


