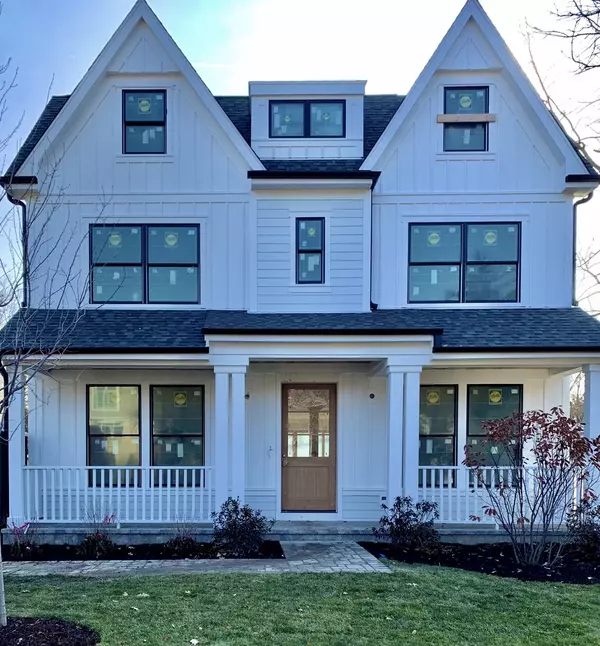For more information regarding the value of a property, please contact us for a free consultation.
Key Details
Sold Price $1,900,000
Property Type Single Family Home
Sub Type Detached Single
Listing Status Sold
Purchase Type For Sale
Square Footage 5,200 sqft
Price per Sqft $365
MLS Listing ID 10577495
Sold Date 02/03/20
Style Cape Cod
Bedrooms 6
Full Baths 6
Half Baths 1
Year Built 2020
Annual Tax Amount $14,219
Tax Year 2018
Lot Size 9,347 Sqft
Lot Dimensions 50 X 187
Property Description
SOLD BEFORE POST. This classic & timeless Cape Cod with a stunning modern twist is the latest masterpiece from builder. Fabulous wide-plank hardwood floors set the tone upon entering this sleek home just steps to downtown Winnetka. All custom white millwork with a modern floorplan and clean lines create a perfect transitional vibe. An amazing white gourmet kitchen with oversized island, Breakfast booth, & Thermador appliances open to the great room with fireplace and adjoining bonus living area w/gas FP. Custom built-out mudroom, butlers pantry leading into dining room, intricate office w/ gorgeous paneling, custom master closet & hotel-like spa bath, all ensuite bathrooms, deluxe 3rd floor retreat w/ full bath, incredible LL w/ glass wine room, professional gym w/ viewing glass to entertainment room & so much more. Pella windows throughout and options to still customize. Truly impressive blend of comfort, style, & functionality by this reputable local Winnetka builder. Delivery Feb 2020! 5200 Sq. ft,
Location
State IL
County Cook
Community Park, Curbs, Street Lights, Street Paved
Rooms
Basement Full
Interior
Interior Features Bar-Dry, Bar-Wet, Hardwood Floors, Second Floor Laundry, Built-in Features, Walk-In Closet(s)
Heating Forced Air, Zoned
Cooling Central Air, Zoned
Fireplaces Number 1
Fireplaces Type Gas Starter
Fireplace Y
Appliance Double Oven, Microwave, Dishwasher, High End Refrigerator, Bar Fridge, Disposal, Stainless Steel Appliance(s), Wine Refrigerator, Range Hood
Laundry In Unit, Sink
Exterior
Exterior Feature Patio
Garage Detached
Garage Spaces 2.0
Waterfront false
View Y/N true
Roof Type Asphalt
Building
Lot Description Landscaped
Story 3 Stories
Foundation Concrete Perimeter
Sewer Public Sewer
Water Lake Michigan, Public
New Construction true
Schools
Elementary Schools Crow Island Elementary School
Middle Schools Carleton W Washburne School
High Schools New Trier Twp H.S. Northfield/Wi
School District 36, 36, 203
Others
HOA Fee Include None
Ownership Fee Simple
Special Listing Condition None
Read Less Info
Want to know what your home might be worth? Contact us for a FREE valuation!

Our team is ready to help you sell your home for the highest possible price ASAP
© 2024 Listings courtesy of MRED as distributed by MLS GRID. All Rights Reserved.
Bought with Bonnie Tripton • @properties
GET MORE INFORMATION

Designated Managing Broker | Owner | 471.018027 471018027
+1(708) 226-4848 | joanna@boutiquehomerealty.com




