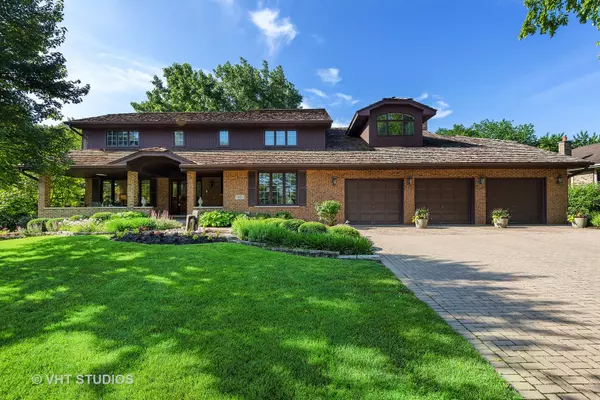For more information regarding the value of a property, please contact us for a free consultation.
Key Details
Sold Price $700,000
Property Type Single Family Home
Sub Type Detached Single
Listing Status Sold
Purchase Type For Sale
Square Footage 4,508 sqft
Price per Sqft $155
MLS Listing ID 10580877
Sold Date 03/20/20
Bedrooms 4
Full Baths 4
Half Baths 1
Year Built 1984
Annual Tax Amount $11,752
Tax Year 2018
Lot Size 0.332 Acres
Lot Dimensions 92X120X135X153
Property Description
Welcome to this spacious, traditional home on quiet cul-de-sac in Hinsdale Central HS. NEW ROOF AS OF 1/8/2020! Formal living and dining room lead you to a cook's dream kitchen. High end, stainless appliances, 6 burner range with oven, additional built-in oven and microwave, and 3 sinks with large central island. Seating around island as well as space for large table overlooking back yard. Stately family room with wood coffered ceiling, built in entertainment system, gas fireplace and entrance to screened porch. 1st floor office/library with built-in, custom shelving. 2nd floor features master suite with sitting area, built in shelving and cabinets, large master bath with 2 vanities, jetted tub and separate shower. 2nd master with private bath, 2 additional bedrooms that share recently updated hall bath with double sink vanity. Basement is full walk out with rec room area, billiard/game room, and multiple finished rooms for storage. Deck and paver patios span back of home over looking woods.
Location
State IL
County Du Page
Community Curbs, Sidewalks, Street Lights, Street Paved
Rooms
Basement Full, Walkout
Interior
Interior Features Skylight(s), Bar-Dry, Hardwood Floors, Second Floor Laundry, Built-in Features, Walk-In Closet(s)
Heating Natural Gas, Forced Air
Cooling Central Air
Fireplaces Number 1
Fireplaces Type Gas Log, Gas Starter
Fireplace Y
Appliance Range, Microwave, Dishwasher, Refrigerator, Washer, Dryer, Disposal, Trash Compactor, Stainless Steel Appliance(s), Wine Refrigerator, Cooktop, Built-In Oven, Range Hood
Exterior
Exterior Feature Deck, Porch, Porch Screened, Brick Paver Patio, Storms/Screens
Parking Features Attached
Garage Spaces 3.0
View Y/N true
Roof Type Shake
Building
Lot Description Cul-De-Sac, Irregular Lot, Landscaped, Wooded
Story 2 Stories
Sewer Public Sewer
Water Lake Michigan
New Construction false
Schools
Elementary Schools Gower West Elementary School
Middle Schools Gower Middle School
High Schools Hinsdale Central High School
School District 62, 62, 86
Others
HOA Fee Include None
Ownership Fee Simple
Special Listing Condition None
Read Less Info
Want to know what your home might be worth? Contact us for a FREE valuation!

Our team is ready to help you sell your home for the highest possible price ASAP
© 2024 Listings courtesy of MRED as distributed by MLS GRID. All Rights Reserved.
Bought with Peter Vanderveld • United Real Estate - Chicago
GET MORE INFORMATION

Designated Managing Broker | Owner | 471.018027 471018027
+1(708) 226-4848 | joanna@boutiquehomerealty.com




