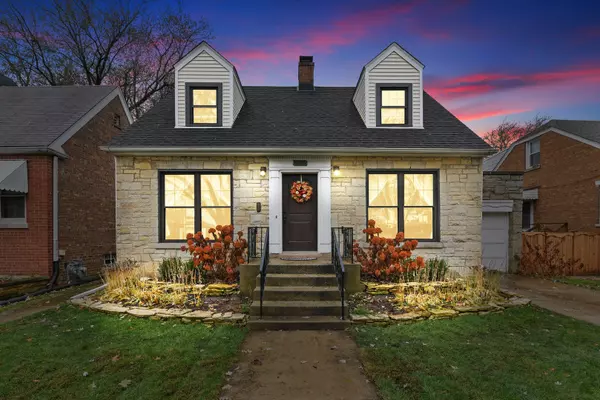For more information regarding the value of a property, please contact us for a free consultation.
Key Details
Sold Price $223,000
Property Type Single Family Home
Sub Type Detached Single
Listing Status Sold
Purchase Type For Sale
Square Footage 1,503 sqft
Price per Sqft $148
MLS Listing ID 10580049
Sold Date 12/30/19
Style Cape Cod
Bedrooms 2
Full Baths 1
Half Baths 1
Year Built 1942
Annual Tax Amount $4,020
Tax Year 2018
Lot Size 5,580 Sqft
Lot Dimensions 45X123
Property Description
Absolutely gorgeous mid century home in the Southwest quadrant of Evergreen Park features 1,503 sf and a full basement! This sun filled, HGTV style home offers style and elegance featuring refinished hardwood floors, white trim/doors, custom blinds, an inviting living room with wood burning stone fireplace, formal dining room with wainscoting, eat in kitchen with 42" white cabinets and pantry. The second level features a luxury full bath with new modern vanity and custom tile work, a spacious master bedroom with walk in closet and an additional bedroom with large closet. Both bedrooms have built in storage benches. The basement has brand new carpeting (2019), a large family room with a fireplace, office area, powder room, laundry and storage. The living room has french doors that open outward to the huge yard with deck, enclosed porch, newly landscaped perennial garden, new privacy fence and new shed with concrete foundation! 1 car heated garage with access from the yard. Ideal location near schools, Saint Xavier University, Little Company of Mary Hospital, Christ Hospital, shopping, restaurants and near the new 95th and Pulaski high end development. Newer: energy efficient windows and central air (2017), water heater (2018), refrigerator/dishwasher (2015), furnace (12 yrs), sump pump (6 yrs) & ejector (8 yrs), updated electric, newer garage door service door and recently tuck-pointed. Property taxes: $4020.95 with the homeowner's exemption.
Location
State IL
County Cook
Community Sidewalks, Street Lights, Street Paved
Rooms
Basement Full
Interior
Interior Features Hardwood Floors
Heating Natural Gas, Forced Air
Cooling Central Air
Fireplaces Number 2
Fireplaces Type Wood Burning
Fireplace Y
Appliance Range, Dishwasher, Refrigerator, Washer, Dryer, Disposal
Exterior
Exterior Feature Porch, Porch Screened, Storms/Screens
Garage Attached
Garage Spaces 1.0
Waterfront false
View Y/N true
Roof Type Asphalt
Building
Lot Description Fenced Yard
Story 1.5 Story
Foundation Concrete Perimeter
Sewer Sewer-Storm
Water Lake Michigan
New Construction false
Schools
Elementary Schools Southwest Elementary School
Middle Schools Central Junior High School
High Schools Evergreen Park High School
School District 124, 124, 231
Others
HOA Fee Include None
Ownership Fee Simple
Special Listing Condition None
Read Less Info
Want to know what your home might be worth? Contact us for a FREE valuation!

Our team is ready to help you sell your home for the highest possible price ASAP
© 2024 Listings courtesy of MRED as distributed by MLS GRID. All Rights Reserved.
Bought with Matthew McGinnis • Weichert, Realtors - All Pro
GET MORE INFORMATION

Designated Managing Broker | Owner | 471.018027 471018027
+1(708) 226-4848 | joanna@boutiquehomerealty.com




