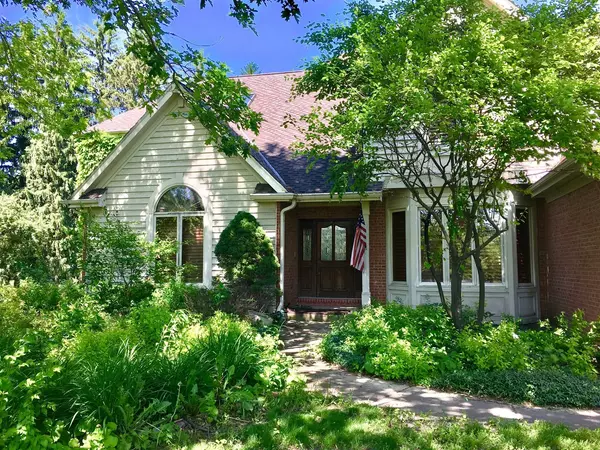For more information regarding the value of a property, please contact us for a free consultation.
Key Details
Sold Price $412,000
Property Type Single Family Home
Sub Type Detached Single
Listing Status Sold
Purchase Type For Sale
Square Footage 4,757 sqft
Price per Sqft $86
Subdivision Splitrail Farm
MLS Listing ID 10584556
Sold Date 04/28/20
Style Traditional
Bedrooms 4
Full Baths 5
Half Baths 1
HOA Fees $41/ann
Year Built 1989
Annual Tax Amount $17,341
Tax Year 2018
Lot Size 1.151 Acres
Lot Dimensions 57X285X185X251X130
Property Description
Amazing price for this fantastic floor plan in coveted Splitrail Farms subdivision, 7 minutes west of Randall Road. Unbelievable value for the many recent updates with a few personal touches would make it outstanding. 1.1 wooded acre lot adjoining wilderness area with '40 in ground heated pool, slide/diving board, fenced in area. Spacious family room flanked by detailed pillars & dramatic 2-sided stone fireplace, expansive windows overlooking back yard. Extremely large kitchen, d/w, microwave, huge island, walk in pantry, Dacor cooktop, canned lighting, eat in area, bay window and open to family room. 1st floor den with full bath, dual sinks, shower, large walk in closet, built ins, crown molding. Formal dining room, trayed ceiling, sconces, plantation blinds, bay window. Living room, vaulted ceiling, plantation blinds. Full laundry with side entrance and from garage, h/w floor, washer/dryer stay, cabinets, utility sink. Master bedroom suite, tray ceiling, crown molding, sitting room with french doors, double door entrance, 2 walk in customized closets, dual sinks, walk in shower, separate tub, his-n-hers vanities. Jack n Jill bath between b/r's 2&3. Full bath in hall shared with 4 b/r bedroom. Bedrooms 3 & 4 have walk in closets and built ins. Finished walk out basement, large recreation room, exercise room, full kitchen, refrigerator, stove, microwave and full bath, 2-sided brick fireplace, could be great in-law/nanny quarters. Private yard ideal for entertaining with an expansive 2 tiered , landscaped deck. All new carpet, h/w refinished, 3 baths all updated, extensive high end millwork, plantation blinds, skylights, crown molding, dual staircase, 6 panel, solid oak doors, hall closet, whole house fan. Updates: '18 pool liner, '19 deck, patio repairs, h/w floors refinished, levels 1 & 2 interior paint & new carpet, 2 baths & powder room updates, front door restained, basement sliding glass door replaced, deck painted,yard clean up. Quick close possible.
Location
State IL
County Kane
Community Street Paved
Rooms
Basement Full, Walkout
Interior
Interior Features Vaulted/Cathedral Ceilings, Skylight(s), First Floor Bedroom, In-Law Arrangement, First Floor Laundry, First Floor Full Bath
Heating Natural Gas, Forced Air, Sep Heating Systems - 2+, Zoned
Cooling Central Air, Zoned
Fireplaces Number 2
Fireplaces Type Double Sided, Wood Burning, Gas Starter
Fireplace Y
Appliance Double Oven, Microwave, Dishwasher, Refrigerator, Washer, Dryer, Disposal, Cooktop, Water Purifier Owned, Water Softener Owned
Exterior
Exterior Feature Deck, Patio, In Ground Pool, Storms/Screens
Garage Attached
Garage Spaces 3.0
Pool in ground pool
Waterfront false
View Y/N true
Roof Type Asphalt
Building
Lot Description Landscaped, Wooded, Mature Trees
Story 3 Stories
Foundation Concrete Perimeter
Sewer Septic-Private
Water Private Well
New Construction false
Schools
Elementary Schools Ferson Creek Elementary School
Middle Schools Haines Middle School
High Schools St Charles North High School
School District 303, 303, 303
Others
HOA Fee Include None
Ownership Fee Simple
Special Listing Condition None
Read Less Info
Want to know what your home might be worth? Contact us for a FREE valuation!

Our team is ready to help you sell your home for the highest possible price ASAP
© 2024 Listings courtesy of MRED as distributed by MLS GRID. All Rights Reserved.
Bought with Thomas Hodge • @properties
GET MORE INFORMATION

Designated Managing Broker | Owner | 471.018027 471018027
+1(708) 226-4848 | joanna@boutiquehomerealty.com




