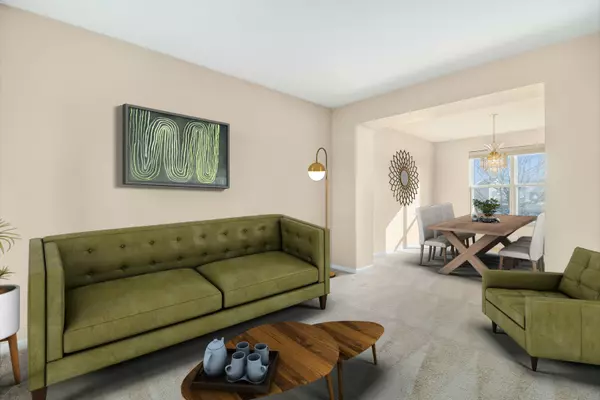For more information regarding the value of a property, please contact us for a free consultation.
Key Details
Sold Price $239,000
Property Type Single Family Home
Sub Type Detached Single
Listing Status Sold
Purchase Type For Sale
Square Footage 1,820 sqft
Price per Sqft $131
Subdivision Blackberry Crossing West
MLS Listing ID 10599956
Sold Date 03/18/20
Bedrooms 4
Full Baths 2
Half Baths 1
HOA Fees $20/ann
Year Built 2005
Annual Tax Amount $8,635
Tax Year 2018
Lot Size 10,105 Sqft
Lot Dimensions 0.232
Property Description
Your new home search stops here! This beautiful home is located in a great neighborhood with plenty of parks within walking distance and schools just a short drive away. Inside, the formal living room flows into the dining area creating a bright and inviting space. The open concept eat-in kitchen and family room are perfect for hosting guests ensuring they can mingle comfortably so no one misses out on the fun! The main floor also features the laundry room and an additional room to be utilized as a home office, study, or reading nook. With all bedrooms perfectly situated upstairs, it's easy to keep personal items tucked away, when unexpected guests arrive. Your spacious master suite boasts generous sized closets and an en-suite featuring a dual vanity, garden tub, and stand alone shower. Your own private oasis to retreat to at the end of a long day. The unfinished basement is a blank slate for you to fully finish and create a space that best suits your needs. Ready to see all the potential this home has to offer you? Call today to schedule your tour and see how perfect this home will be for you!
Location
State IL
County Kendall
Community Park, Curbs, Sidewalks, Street Lights, Street Paved
Rooms
Basement Full
Interior
Interior Features First Floor Laundry, Walk-In Closet(s)
Heating Natural Gas, Forced Air
Cooling Central Air
Fireplace N
Appliance Range, Dishwasher, Refrigerator, Washer, Dryer, Water Softener
Exterior
Garage Attached
Garage Spaces 2.0
Waterfront false
View Y/N true
Building
Story 2 Stories
Sewer Public Sewer
Water Public
New Construction false
Schools
Elementary Schools Lakewood Creek Elementary School
Middle Schools Thompson Junior High School
High Schools Oswego High School
School District 308, 308, 308
Others
HOA Fee Include Other
Ownership Fee Simple w/ HO Assn.
Special Listing Condition None
Read Less Info
Want to know what your home might be worth? Contact us for a FREE valuation!

Our team is ready to help you sell your home for the highest possible price ASAP
© 2024 Listings courtesy of MRED as distributed by MLS GRID. All Rights Reserved.
Bought with Maggy Ferguson • Century 21 Affiliated - Aurora
GET MORE INFORMATION

Designated Managing Broker | Owner | 471.018027 471018027
+1(708) 226-4848 | joanna@boutiquehomerealty.com




