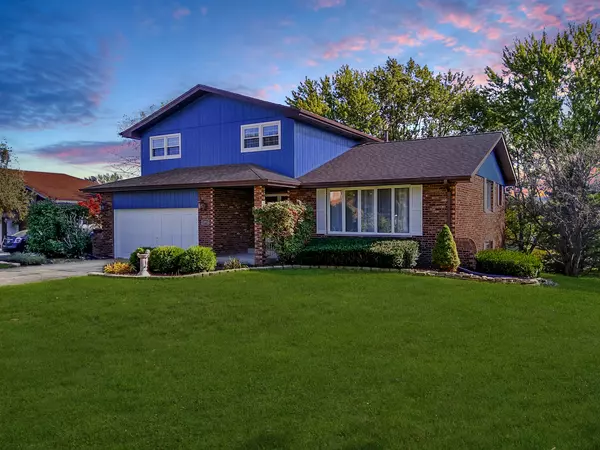For more information regarding the value of a property, please contact us for a free consultation.
Key Details
Sold Price $310,000
Property Type Single Family Home
Sub Type Detached Single
Listing Status Sold
Purchase Type For Sale
Square Footage 2,496 sqft
Price per Sqft $124
Subdivision Erin Hills
MLS Listing ID 10603482
Sold Date 06/17/20
Style Tri-Level
Bedrooms 4
Full Baths 3
Year Built 1977
Annual Tax Amount $7,620
Tax Year 2018
Lot Size 0.300 Acres
Lot Dimensions 75X165X77X158
Property Description
GORGEOUS HOME with TONS OF RECENT UPGRADES in the WONDERFUL Erin Hills subdivision! This home has FANTASTIC CURB APPEAL with MODERN and DURABLE Louisiana Pacific Smartboard siding, NEW ROOF and NEW GUTTERS all installed in 2019! Enter into this BRIGHT and AIRY home with SOARING VAULTED ceiling and BEAUTIFUL NEW high-end vinyl plank flooring in the spacious front and dining rooms. The kitchen has been beautifully updated with gorgeous custom cabinets, granite counter tops, stainless appliances and stone backsplash. Other upgrades in 2019 include NEW high-efficiancy dishwasher and washing machine, NEW water heater, NEW flooring and baseboards, all NEW toilets, NEW circuit breaker panel, NEW back up sump pump, NEW garage door opener, NEW lighting and professionally painted throughout. Outside you will find a large concrete patio and EXPANSIVE, professionally landscaped open back yard which can all be accessed from the finished, walk out basement or viewed from the family room balcony or kitchen dining area. All of this on a nice, quiet, tree lined street in the LOVELY Erin Hills subdivision. This WONDERFUL NEIGHBORHOOD gets very little outside traffic because there are no through streets and it is just down the street from one of the nicest neighborhood parks in Homer Glen complete with walking trails, open space prairie, playground equipment and a covered picnic pavilion. An AMAZING OPPORTUNITY to own a GREAT HOME in a FANTASTIC NEIGHBORHOOD! What more could you possibly want?
Location
State IL
County Will
Community Park, Curbs, Street Lights, Street Paved
Rooms
Basement Partial, Walkout
Interior
Interior Features Bar-Dry, Hardwood Floors, First Floor Full Bath
Heating Natural Gas, Forced Air
Cooling Central Air
Fireplaces Number 1
Fireplaces Type Gas Starter
Fireplace Y
Appliance Range, Dishwasher, Refrigerator, Washer, Dryer, Stainless Steel Appliance(s)
Exterior
Exterior Feature Balcony, Patio, Storms/Screens
Garage Attached
Garage Spaces 2.5
Waterfront false
View Y/N true
Roof Type Asphalt
Building
Lot Description Landscaped
Story Split Level w/ Sub
Foundation Concrete Perimeter
Sewer Public Sewer
Water Public
New Construction false
Schools
High Schools Lockport Township High School
School District 33C, 33C, 205
Others
HOA Fee Include None
Ownership Fee Simple
Special Listing Condition None
Read Less Info
Want to know what your home might be worth? Contact us for a FREE valuation!

Our team is ready to help you sell your home for the highest possible price ASAP
© 2024 Listings courtesy of MRED as distributed by MLS GRID. All Rights Reserved.
Bought with Monika Mariak • Boutique Home Realty
GET MORE INFORMATION

Designated Managing Broker | Owner | 471.018027 471018027
+1(708) 226-4848 | joanna@boutiquehomerealty.com




