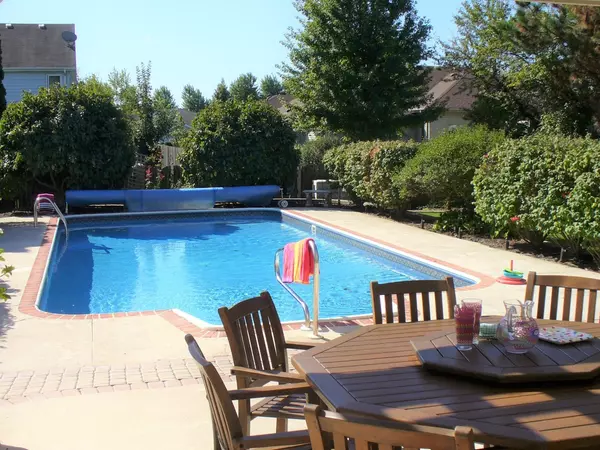For more information regarding the value of a property, please contact us for a free consultation.
Key Details
Sold Price $374,000
Property Type Single Family Home
Sub Type Detached Single
Listing Status Sold
Purchase Type For Sale
Square Footage 2,874 sqft
Price per Sqft $130
Subdivision Vintage Harvest
MLS Listing ID 10613695
Sold Date 03/20/20
Bedrooms 4
Full Baths 2
Half Baths 1
Year Built 1996
Annual Tax Amount $10,851
Tax Year 2018
Lot Size 0.280 Acres
Lot Dimensions 113X158X43X149
Property Description
Absolutely Stunning Custom Brick home with 3.5 side load garage, in ground spectacular pool and entertaining areas- faces south, (outdoor built-in gas grill and stand alone mini refrigerator nestled into brick paver grilling & serving area and dining area), & beautiful and lush established landscape. Back yard paradise. Extremely well maintained and cared for home with outstanding features. Open floor to ceiling Foyer. Hardwood flooring through out living areas and 2 bedrooms. 6 paneled solid wood doors. Exquisite hardwood inlays accent some rooms. Impressive extra long hardwood floor on 2nd floor hallway. Neutral paint colors; Master bedroom, and 2 alternate bedrooms were just painted. Approx. 2,900 sq.ft. with additional 1,875 sq. ft. basement. 4 bedrooms/2.1 baths/first floor office/spacious family room with soaring floor to ceiling brick gas fireplace, can burn wood/2nd floor spacious laundry room/2nd floor large bonus room/full unfinished basement with finished media or sitting room. Plenty of windows for natural light. Exceptional storage areas/closets. Kitchen has gorgeous upgraded granite counters with full stone backsplash & granite stand alone island. Unique lighting. Master bath suite has double sinks & generous sized whirlpool tub & stand alone shower. Specialty tray ceilings in Living & Dining Rooms. 2nd floor 16 x 11 bonus room. Roof complete tear off in 2012. New Garage double door motor. Electronic air cleaner & humidifier. Owner has replaced HVAC during ownership. Central vac, security system, & sprinkler system. Speakers in the family room and outdoor area are included. New Pool heater & pump. Pool Liner replaced in 2017. Pool cover included. Pool is 4 ft depth by steps then gradually goes to 5 1/2 ft in the center and back to 4 ft depth on other end. Terrific for pool games. Pergola painted 2019. Hwy 55 approx. 3 miles.
Location
State IL
County Will
Community Curbs, Sidewalks, Street Lights, Street Paved
Rooms
Basement Full
Interior
Interior Features Vaulted/Cathedral Ceilings, Hardwood Floors, Second Floor Laundry, Walk-In Closet(s)
Heating Natural Gas, Forced Air
Cooling Central Air
Fireplaces Number 1
Fireplace Y
Appliance Range, Microwave, Dishwasher, Refrigerator, Washer, Dryer, Disposal, Stainless Steel Appliance(s)
Exterior
Exterior Feature Patio, In Ground Pool, Outdoor Grill
Garage Attached
Garage Spaces 3.5
Pool in ground pool
Waterfront false
View Y/N true
Building
Lot Description Fenced Yard, Mature Trees
Story 2 Stories
Sewer Public Sewer
Water Public
New Construction false
Schools
Elementary Schools Central Elementary School
Middle Schools Indian Trail Middle School
High Schools Plainfield Central High School
School District 202, 202, 202
Others
HOA Fee Include None
Ownership Fee Simple
Special Listing Condition None
Read Less Info
Want to know what your home might be worth? Contact us for a FREE valuation!

Our team is ready to help you sell your home for the highest possible price ASAP
© 2024 Listings courtesy of MRED as distributed by MLS GRID. All Rights Reserved.
Bought with Cheryl Bowers • Bowers Realty Group
GET MORE INFORMATION

Designated Managing Broker | Owner | 471.018027 471018027
+1(708) 226-4848 | joanna@boutiquehomerealty.com




