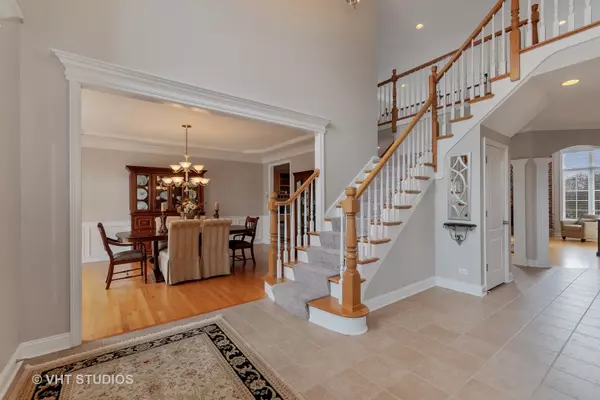For more information regarding the value of a property, please contact us for a free consultation.
Key Details
Sold Price $496,000
Property Type Single Family Home
Sub Type Detached Single
Listing Status Sold
Purchase Type For Sale
Square Footage 4,303 sqft
Price per Sqft $115
Subdivision Tanglewood Hills
MLS Listing ID 10610551
Sold Date 02/14/20
Style Traditional
Bedrooms 5
Full Baths 5
HOA Fees $133/qua
Year Built 2000
Annual Tax Amount $18,456
Tax Year 2018
Lot Size 0.320 Acres
Lot Dimensions 90 X 152
Property Description
ONE OF THE BEST DEALS OF 2020! Seller says, Let's make a deal!" Taxes reduced for 2019. Like new LUXURIOUS home w/over 6,600 square feet in Tanglewood Hills! One of the least expensive homes per square foot--check the competition. This home shows like a model--(new in 2019) roof, carpeting, interior paint, double oven, stove top, microwave, faucets, shower doors, blinds (new in 2018) tank-less water heater, updated master bedroom bath, disposal (new in 2016) 2 furnaces & refrigerator. Two story foyer enhances the elegance of open space--Hardwood in living room and dining room with wainscoting. Huge gourmet kitchen with custom cabinetry, newer appliances, butler pantry, pantry, & fabulous eating area open to family & sun room! Sun room affords views of heavily landscaped yard, & door to deck. 2-sty family room with floor-to-ceiling windows & brick fireplace. Den with adjacent full bath & built-in shelving. Tray ceiling in master bedroom which offers fireplace & sitting area--Master bath has coffee bar & new counter tops, whirlpool, shower, dual sinks. Jack/Jill bath & bedroom 4 with private bath. Finished English basement w/LARGE recreation room with bar, bath, bedroom/play room, & storage area. Top-rated Grace McWayne School! Come and check out this wonderful home--Enjoy the club, swimming pool, tennis and basketball courts. Make this your next home! Tax reduction approved for 2019...
Location
State IL
County Kane
Community Clubhouse, Pool, Sidewalks, Street Lights, Street Paved
Rooms
Basement Full, English
Interior
Interior Features Vaulted/Cathedral Ceilings, Hardwood Floors, In-Law Arrangement, First Floor Laundry, First Floor Full Bath, Walk-In Closet(s)
Heating Natural Gas, Forced Air, Sep Heating Systems - 2+, Zoned
Cooling Central Air, Zoned
Fireplaces Number 2
Fireplaces Type Attached Fireplace Doors/Screen, Gas Log, Gas Starter
Fireplace Y
Appliance Double Oven, Microwave, Dishwasher, Refrigerator, Washer, Dryer, Disposal, Stainless Steel Appliance(s)
Exterior
Exterior Feature Deck, Storms/Screens
Garage Attached
Garage Spaces 3.0
Waterfront false
View Y/N true
Roof Type Asphalt
Building
Lot Description Landscaped, Mature Trees
Story 2 Stories
Foundation Concrete Perimeter
Sewer Public Sewer
Water Public
New Construction false
Schools
Elementary Schools Grace Mcwayne Elementary School
Middle Schools Sam Rotolo Middle School Of Bat
High Schools Batavia Sr High School
School District 101, 101, 101
Others
HOA Fee Include Clubhouse,Pool,Other
Ownership Fee Simple w/ HO Assn.
Special Listing Condition None
Read Less Info
Want to know what your home might be worth? Contact us for a FREE valuation!

Our team is ready to help you sell your home for the highest possible price ASAP
© 2024 Listings courtesy of MRED as distributed by MLS GRID. All Rights Reserved.
Bought with Chad Cutshall • Real People Realty, Inc.
GET MORE INFORMATION

Designated Managing Broker | Owner | 471.018027 471018027
+1(708) 226-4848 | joanna@boutiquehomerealty.com




