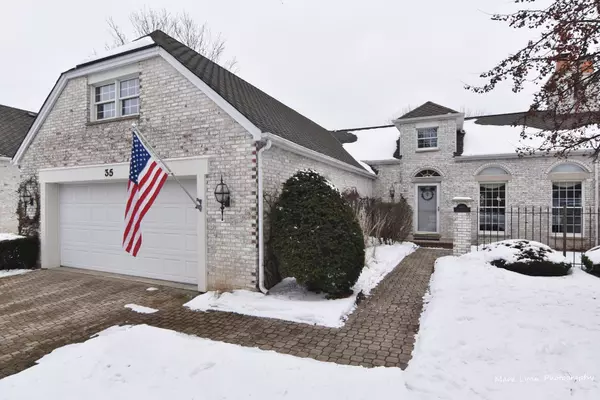For more information regarding the value of a property, please contact us for a free consultation.
Key Details
Sold Price $285,000
Property Type Condo
Sub Type 1/2 Duplex,Townhouse-Ranch
Listing Status Sold
Purchase Type For Sale
Square Footage 1,812 sqft
Price per Sqft $157
Subdivision Prestbury
MLS Listing ID 10623589
Sold Date 04/03/20
Bedrooms 2
Full Baths 3
HOA Fees $268/mo
Year Built 1988
Annual Tax Amount $6,881
Tax Year 2018
Lot Dimensions 5366
Property Description
Extremely well kept 2 bedroom, 3 bath ranch style home with a full, partially finished basement will check all the boxes on your wish list. Large entryway leads to a large living/dining room with carpet, vaulted ceilings and a gas log fireplace. Kitchen has granite counters, trough sink, tile flooring and a good sized pantry. Family room has beautiful hardwood flooring, 2nd gas log fireplace and doors leading to the 3 season porch. Master is huge with a walk in closet, tray ceiling, door to the 3 season porch and large, private bath with separate soaking tub and separate shower. Also on the first floor is the 2nd full bath and 2nd bedroom. In the basement you will find two finished rooms, perfect for crafting and recreation, cedar closet, laundry area, 3rd full bath and an unfinished space that can be used for woodworking, storage and so much more. There is large composite deck off of the enclosed porch, perfect for watching the birds or just enjoying the sunshine! Highly desirable area of Prestbury allows you to enjoy all of the amenities Prestbury offers. Parks, walking trails, community pool and more.
Location
State IL
County Kane
Rooms
Basement Full
Interior
Interior Features Vaulted/Cathedral Ceilings, Skylight(s), Hardwood Floors, First Floor Bedroom, First Floor Full Bath, Laundry Hook-Up in Unit, Storage, Walk-In Closet(s)
Heating Natural Gas, Forced Air
Cooling Central Air
Fireplaces Number 2
Fireplaces Type Gas Log, Gas Starter
Fireplace Y
Appliance Range, Microwave, Dishwasher, Refrigerator
Exterior
Exterior Feature Deck, Porch
Garage Attached
Garage Spaces 2.0
Waterfront false
View Y/N true
Roof Type Asphalt
Building
Sewer Public Sewer
Water Public
New Construction false
Schools
School District 129, 129, 129
Others
Pets Allowed Cats OK, Dogs OK
HOA Fee Include Insurance,Clubhouse,Pool,Exterior Maintenance,Lawn Care,Snow Removal
Ownership Fee Simple
Special Listing Condition None
Read Less Info
Want to know what your home might be worth? Contact us for a FREE valuation!

Our team is ready to help you sell your home for the highest possible price ASAP
© 2024 Listings courtesy of MRED as distributed by MLS GRID. All Rights Reserved.
Bought with Kathy Brothers • Keller Williams Innovate - Aurora
GET MORE INFORMATION

Designated Managing Broker | Owner | 471.018027 471018027
+1(708) 226-4848 | joanna@boutiquehomerealty.com




