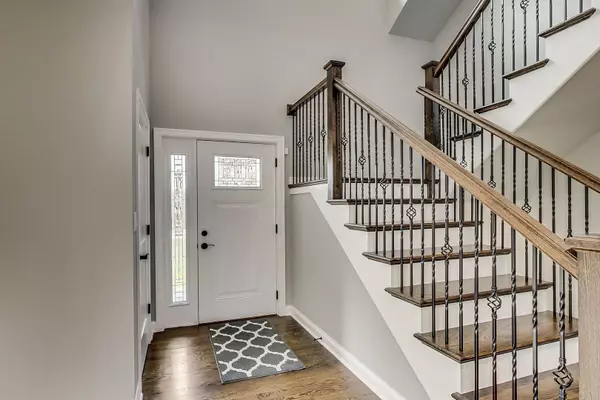For more information regarding the value of a property, please contact us for a free consultation.
Key Details
Sold Price $565,000
Property Type Single Family Home
Sub Type Detached Single
Listing Status Sold
Purchase Type For Sale
Square Footage 2,764 sqft
Price per Sqft $204
MLS Listing ID 10628177
Sold Date 05/07/20
Bedrooms 4
Full Baths 3
Year Built 2019
Annual Tax Amount $3,582
Tax Year 2018
Lot Size 0.289 Acres
Lot Dimensions 105X145X45X35X132
Property Description
NEW CONSTRUCTION! - This Modern Farmhouse offers all the perks your buyer is looking for! Quality craftsmanship thru/out this custom home offers 9ft ceilings on first floor, 3 1/4" dark/oak floors, detailed millwork/trim, designer lighting, open staircase w/oak treads/metal ballusters & more! Desirable OPEN FLOOR PLAN - perfect for today's living! Stunning white kitchen w/Shaker-style cabinets, quartz counters, center island, SS appliances, beverage station & w/barn door pantry. All open to inviting dining area & spacious living room w/fireplace. A first floor bedroom with adjacent full bath can be a perfect in-law/office arrangement. Wonderful oversized mudroom w/closet & added space for built-in's plus access to extra tall garage. The list goes on...Impressive second level offers private master suite w/sitting area, large WIC & luxury bath complete w/double vanity, designer lighting, quartz counters, glass enclosed shower & marble finishes. All spacious bedrooms thru/out with deluxe bath finishes. Convenient 2nd floor laundry w/full size W/D. The finished basement offers a bonus-size rec room/perfect for families, added storage space & separate mechanical room. Enjoy the outdoors on this inviting white front porch w/beadboard ceiling & maint-free decking. Professionally landscaped yard w/many mature oak trees & custom deck off sliding door. Welcome HOME! **Call Listing Agent for complete list of upgrades**
Location
State IL
County Du Page
Rooms
Basement Full
Interior
Interior Features Hardwood Floors, First Floor Bedroom, In-Law Arrangement, Second Floor Laundry, Walk-In Closet(s)
Heating Natural Gas, Forced Air, Zoned
Cooling Central Air, Zoned
Fireplaces Number 1
Fireplace Y
Appliance Range, Dishwasher, Refrigerator, Washer, Dryer, Disposal, Stainless Steel Appliance(s), Wine Refrigerator, Range Hood
Exterior
Exterior Feature Deck
Parking Features Attached
Garage Spaces 2.0
View Y/N true
Roof Type Asphalt
Building
Story 2 Stories
Foundation Concrete Perimeter
Sewer Public Sewer
Water Lake Michigan
New Construction true
Schools
Elementary Schools Gower West Elementary School
Middle Schools Gower Middle School
High Schools Hinsdale South High School
School District 62, 62, 86
Others
HOA Fee Include None
Ownership Fee Simple
Special Listing Condition None
Read Less Info
Want to know what your home might be worth? Contact us for a FREE valuation!

Our team is ready to help you sell your home for the highest possible price ASAP
© 2024 Listings courtesy of MRED as distributed by MLS GRID. All Rights Reserved.
Bought with Linda Derrico • Berkshire Hathaway HomeServices Starck Real Estate
GET MORE INFORMATION

Designated Managing Broker | Owner | 471.018027 471018027
+1(708) 226-4848 | joanna@boutiquehomerealty.com




