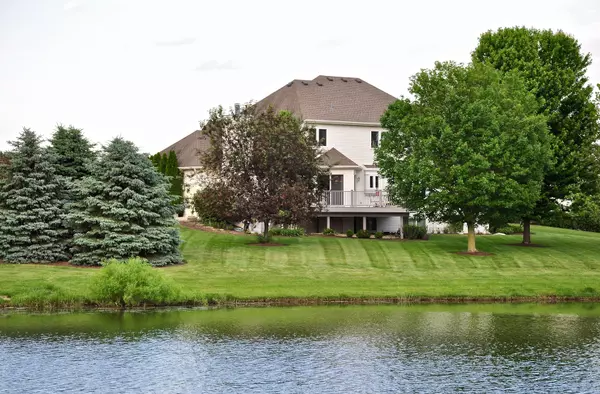For more information regarding the value of a property, please contact us for a free consultation.
Key Details
Sold Price $350,000
Property Type Single Family Home
Sub Type Detached Single
Listing Status Sold
Purchase Type For Sale
Square Footage 2,559 sqft
Price per Sqft $136
Subdivision Heron Creek
MLS Listing ID 10633899
Sold Date 06/01/20
Style Traditional
Bedrooms 4
Full Baths 2
Half Baths 1
HOA Fees $25/ann
Year Built 2002
Annual Tax Amount $11,405
Tax Year 2018
Lot Size 0.470 Acres
Lot Dimensions 66.72X151.28X100.03X132.89X137.61
Property Description
NEW ROOF, SOME SELECT NEW SIDING, GUTTERS & FACIA... THIS IS AN AMAZING OPPORTUNITY... MAKE THIS 'YOUR' HOME! A+ OUTDOOR LIVING ARRANGEMENT! BREATHTAKING WATER VIEWS! ONE OF THE MOST "SPECTACULAR POND SETTING" IN SYCAMORE, NESTLED ON .47 OF A PARK-LIKE ACRE! This cul-de-sac location welcomes you to a backyard retreat showcasing a wrap-a-round composite deck with serene pond views! Dramatic tiered transom window design & elegant beveled glass light up the 2-story Foyer. 17' ceiling & more towering window displays complete the Living Room. Double doors open into the 1st floor Master Suite with granite top, Jacuzzi & separate shower. French doors lead you to the Office. Formal Dining Room presents wall sconces, chandelier & window seat. Kitchen showcases granite tops, pantry, planning desk, dovetail drawers, wood floor & island pendant lighting. Family Room features floor-to-ceiling wood burn fireplace w/ Casablanca ornate ceiling fan. Curved white spindled staircase welcomes you to the 3 upper level bedrooms & full bath with linen closet. High efficiency furnace, 2 sump pumps w/ battery backup & rough-in plumbing in "lookout" basement. ***The sellers are offering a $3,000 PAINTING ALLOWANCE to the new buyers as an incentive!*** "Make this lovely home YOUR new home sweet Sycamore home!"
Location
State IL
County Dekalb
Community Park, Lake, Water Rights, Curbs, Sidewalks, Street Lights
Rooms
Basement Full, English
Interior
Interior Features Vaulted/Cathedral Ceilings, Hardwood Floors, First Floor Bedroom, First Floor Laundry, First Floor Full Bath
Heating Natural Gas, Forced Air
Cooling Central Air
Fireplaces Number 1
Fireplaces Type Wood Burning, Gas Starter
Fireplace Y
Appliance Range, Microwave, Dishwasher, Refrigerator, Washer, Dryer, Disposal, Water Softener, Water Softener Owned
Laundry Gas Dryer Hookup, In Unit, Sink
Exterior
Exterior Feature Deck, Porch, Storms/Screens
Garage Attached
Garage Spaces 3.0
Waterfront true
View Y/N true
Roof Type Asphalt
Building
Lot Description Cul-De-Sac, Landscaped, Pond(s), Water Rights, Water View, Mature Trees
Story 2 Stories
Foundation Concrete Perimeter
Sewer Public Sewer
Water Public
New Construction false
Schools
Elementary Schools North Grove Elementary School
Middle Schools Sycamore Middle School
High Schools Sycamore High School
School District 427, 427, 427
Others
HOA Fee Include Insurance,Other
Ownership Fee Simple w/ HO Assn.
Special Listing Condition None
Read Less Info
Want to know what your home might be worth? Contact us for a FREE valuation!

Our team is ready to help you sell your home for the highest possible price ASAP
© 2024 Listings courtesy of MRED as distributed by MLS GRID. All Rights Reserved.
Bought with Michelle Ohlinger • Coldwell Banker Real Estate Group
GET MORE INFORMATION

Designated Managing Broker | Owner | 471.018027 471018027
+1(708) 226-4848 | joanna@boutiquehomerealty.com




