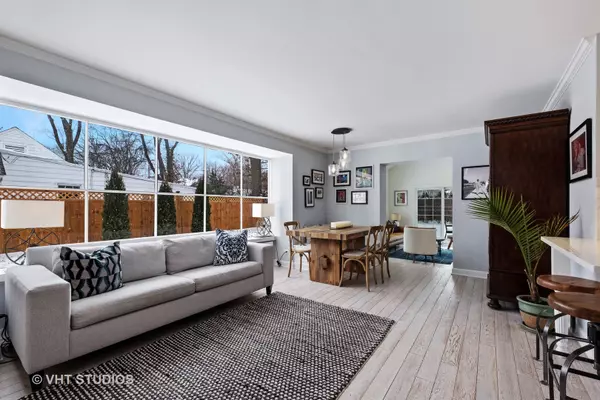For more information regarding the value of a property, please contact us for a free consultation.
Key Details
Sold Price $621,563
Property Type Single Family Home
Sub Type Detached Single
Listing Status Sold
Purchase Type For Sale
MLS Listing ID 10631263
Sold Date 04/24/20
Style Ranch
Bedrooms 3
Full Baths 2
Year Built 1947
Annual Tax Amount $6,447
Tax Year 2018
Lot Size 8,751 Sqft
Lot Dimensions 125X70
Property Description
Come enjoy the easy life in a beautiful, recent Complete Gut Renovation/Expansion (2015), where everything has been remodeled for you! Ask agent for list of improvements, too many to mention. Bright and airy, this home has created the perfect California-cool vibe that you're looking for with light-filled rooms and custom stained oak floors. This renovated home has been impeccably maintained and is thoroughly up to date, including behind the walls. Entertaining is a breeze with the open concept kitchen and living room which flow seamlessly into the expanded family room. The kitchen with breakfast bar includes marble backsplash, quartz countertops, custom cabinetry and high-end appliances. Opening into the living room, your gaze settles on a beautiful fireplace with a custom built-in, custom banquette in the dining area and a large picture window with southern sunlight. The family room is a relaxing oasis filled with light and complimented by a wall of built-in cabinetry which highlights the items you love with additional storage below. A sizeable backyard with a large patio completes the package. So comfortable you'll never want to leave!
Location
State IL
County Cook
Community Park, Sidewalks, Street Lights, Street Paved
Rooms
Basement None
Interior
Interior Features Vaulted/Cathedral Ceilings, Hardwood Floors, Heated Floors, First Floor Bedroom, First Floor Laundry, First Floor Full Bath, Built-in Features
Heating Natural Gas, Radiant, Zoned
Cooling Space Pac
Fireplaces Number 1
Fireplaces Type Wood Burning
Fireplace Y
Appliance Range, Microwave, Dishwasher, Refrigerator, Freezer, Washer, Dryer, Disposal, Cooktop, Range Hood
Exterior
Exterior Feature Brick Paver Patio, Outdoor Grill
Garage Attached
Garage Spaces 1.0
Waterfront false
View Y/N true
Roof Type Asphalt
Building
Lot Description Fenced Yard, Landscaped
Story 1 Story
Foundation Concrete Perimeter
Sewer Public Sewer
Water Lake Michigan
New Construction false
Schools
Elementary Schools Middlefork Primary School
Middle Schools Sunset Ridge Elementary School
High Schools New Trier Twp H.S. Northfield/Wi
School District 29, 29, 203
Others
HOA Fee Include None
Ownership Fee Simple
Special Listing Condition List Broker Must Accompany
Read Less Info
Want to know what your home might be worth? Contact us for a FREE valuation!

Our team is ready to help you sell your home for the highest possible price ASAP
© 2024 Listings courtesy of MRED as distributed by MLS GRID. All Rights Reserved.
Bought with John Baylor • @properties
GET MORE INFORMATION

Designated Managing Broker | Owner | 471.018027 471018027
+1(708) 226-4848 | joanna@boutiquehomerealty.com




