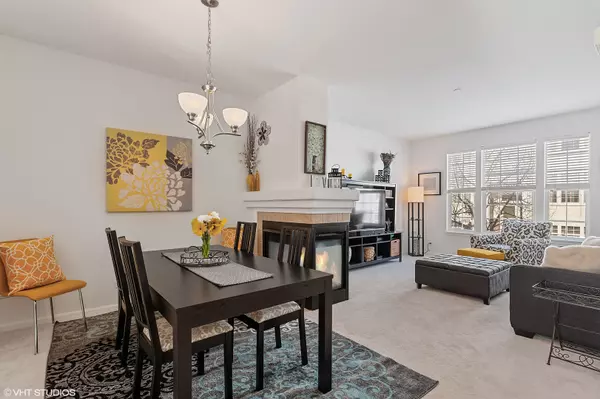For more information regarding the value of a property, please contact us for a free consultation.
Key Details
Sold Price $174,000
Property Type Townhouse
Sub Type T3-Townhouse 3+ Stories
Listing Status Sold
Purchase Type For Sale
Square Footage 2,049 sqft
Price per Sqft $84
Subdivision The Greens At Midlane
MLS Listing ID 10638576
Sold Date 07/31/20
Bedrooms 3
Full Baths 2
Half Baths 2
HOA Fees $240/mo
Year Built 2006
Annual Tax Amount $5,593
Tax Year 2018
Lot Dimensions COMMON
Property Description
Buyer's financing fell through - now it can be yours!! Spacious 3-story townhome with 3 bedrooms, 2 full bathrooms, PLUS 2 half baths. The BEST Kitchen layout in the Midlane townhomes - maximizing counter space with wrap around countertops, and the built in pantry giving you lots of extra space. Newer slate Kitchen appliances. Three bedrooms plus the finished garden level area which can be a Family Room, Den, Office, Extra Bedroom or Exercise Room with it's own half bath. Located in Wadsworth with Gurnee schools. You will love the benefits of the Midlane pool, exercise room, clubhouse and scenic walkable neighborhood with sidewalks and Midlane Golf Club adjacent. Full main floor laundry room with washer, dryer and shelving. This home has a bathroom on every floor - not all models have this convenient feature! Located just a half mile from the DesPlaines River Trail for hiking and biking! And just 15 minutes from Gurnee, Waukegan AND Wisconsin! All this at a very attainable entry level price! Vacant - easy and safe to show!
Location
State IL
County Lake
Rooms
Basement Partial
Interior
Interior Features Vaulted/Cathedral Ceilings, Laundry Hook-Up in Unit
Heating Natural Gas
Cooling Central Air
Fireplaces Number 1
Fireplaces Type Double Sided, Gas Log, Gas Starter
Fireplace Y
Appliance Range, Microwave, Dishwasher, Refrigerator, Washer, Dryer, Disposal
Laundry In Unit
Exterior
Exterior Feature Balcony, Porch, Storms/Screens
Garage Attached
Garage Spaces 2.0
Community Features Exercise Room, Golf Course, Park, Party Room, Pool, Tennis Court(s)
Waterfront false
View Y/N true
Roof Type Asphalt
Building
Lot Description Common Grounds, Landscaped
Foundation Concrete Perimeter
Sewer Public Sewer
Water Public
New Construction false
Schools
Elementary Schools Spaulding School
Middle Schools Viking Middle School
High Schools Warren Township High School
School District 56, 56, 121
Others
Pets Allowed Cats OK, Dogs OK
HOA Fee Include Insurance,Clubhouse,Exercise Facilities,Pool,Exterior Maintenance,Lawn Care,Snow Removal
Ownership Condo
Special Listing Condition None
Read Less Info
Want to know what your home might be worth? Contact us for a FREE valuation!

Our team is ready to help you sell your home for the highest possible price ASAP
© 2024 Listings courtesy of MRED as distributed by MLS GRID. All Rights Reserved.
Bought with Corey Barker • Keller Williams North Shore West
GET MORE INFORMATION

Designated Managing Broker | Owner | 471.018027 471018027
+1(708) 226-4848 | joanna@boutiquehomerealty.com




