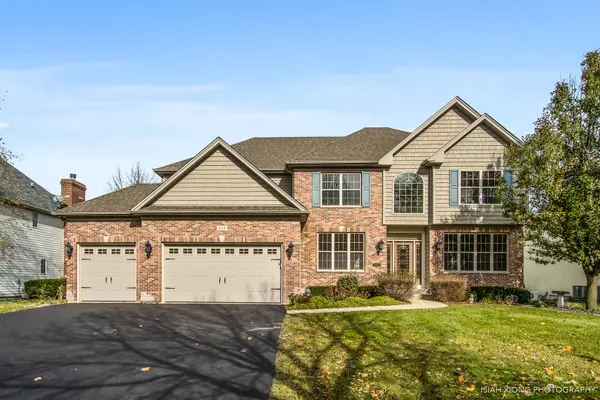For more information regarding the value of a property, please contact us for a free consultation.
Key Details
Sold Price $359,000
Property Type Single Family Home
Sub Type Detached Single
Listing Status Sold
Purchase Type For Sale
Square Footage 3,030 sqft
Price per Sqft $118
Subdivision Black Walnut Trails
MLS Listing ID 10642211
Sold Date 04/03/20
Bedrooms 5
Full Baths 4
HOA Fees $33/ann
Year Built 2006
Annual Tax Amount $10,227
Tax Year 2018
Lot Size 0.329 Acres
Lot Dimensions 90X181.44X91.22X166.55
Property Description
HONEY, STOP THE CAR! THIS HOUSE IS THE ONE I'VE BEEN LOOKING FOR!! IT'S PERFECT! CUSTOM BUILT 4/5 BEDROOM, 4 FULL BATH HOME ON A FULLY FINISHED DEEP POUR BASEMENT! KEEP READING; YOU WON'T BELIEVE THE UPGRADES AND AMENITIES! GORGEOUS KITCHEN WITH CUSTOM CABINETRY, GRANITE COUNTERS, NEWER STAINLESS STEEL APPLIANCES AND WALK-IN PANTRY! OPENS TO LARGE DINING AREA AND AMAZING SCREENED IN PORCH OVERLOOKING THE POND. GRAB A BOOK OR JUST SIT AND RELAX AFTER A LONG DAY STARING AT THE NATURAL GREENSPACE AND POND. A BEAUTIFUL VIEW!! TWO STORY FAMILY ROOM WITH FIREPLACE AND FORMAL LIVING ROOM AND DINING ROOM, PLUS 1ST FLOOR OFFICE (OR 5TH BEDROOM) AND ADJACENT FULL BATH. UPSTAIRS OFFERS 20X18 LUXURY MASTER SUITE W/ELEGANT PRIVATE BATH, W/ SEP SHOWER AND JETTED TUB AND WALK IN CLOSET... 3 ADDITIONAL GENEROUS BEDROOMS AND FULL GUEST BATH! GREAT ENTERTAINING WILL BE HAD IN THE FULLY FINISHED DEEP POUR BASEMENT WITH REC ROOM, SECOND FIREPLACE, FULL BATH AND EVEN STORAGE! PERFECT LOCATION ON PRIVATE CUL DE SAC. CALL TODAY! YOU WON'T WANT TO MISS OUT ON THIS GEM! WELCOME HOME TO SUGAR GROVE!
Location
State IL
County Kane
Community Park, Lake, Curbs, Sidewalks, Street Lights, Street Paved
Rooms
Basement Full, English
Interior
Interior Features Vaulted/Cathedral Ceilings, First Floor Bedroom, First Floor Laundry, First Floor Full Bath
Heating Natural Gas, Forced Air
Cooling Central Air
Fireplaces Number 2
Fireplaces Type Gas Log
Fireplace Y
Appliance Range, Microwave, Dishwasher, Refrigerator, Washer, Dryer, Disposal, Stainless Steel Appliance(s)
Exterior
Exterior Feature Deck, Porch Screened
Garage Attached
Garage Spaces 3.0
Waterfront true
View Y/N true
Roof Type Asphalt
Building
Lot Description Water View
Story 2 Stories
Foundation Concrete Perimeter
Sewer Public Sewer
Water Public
New Construction false
Schools
Elementary Schools Mcdole Elementary School
Middle Schools Harter Middle School
High Schools Kaneland High School
School District 302, 302, 302
Others
HOA Fee Include None
Ownership Fee Simple w/ HO Assn.
Special Listing Condition None
Read Less Info
Want to know what your home might be worth? Contact us for a FREE valuation!

Our team is ready to help you sell your home for the highest possible price ASAP
© 2024 Listings courtesy of MRED as distributed by MLS GRID. All Rights Reserved.
Bought with Eric Eckert • Keller Williams Experience
GET MORE INFORMATION

Designated Managing Broker | Owner | 471.018027 471018027
+1(708) 226-4848 | joanna@boutiquehomerealty.com




