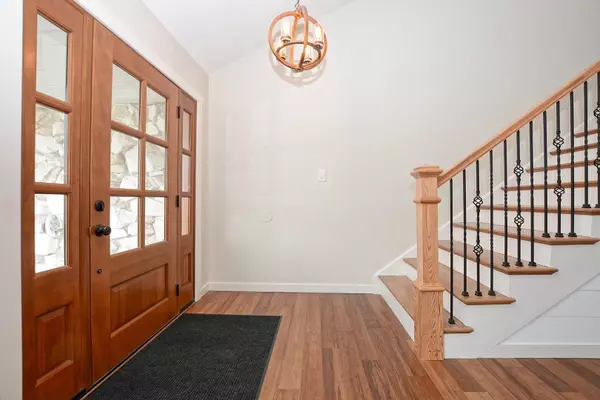For more information regarding the value of a property, please contact us for a free consultation.
Key Details
Sold Price $430,000
Property Type Single Family Home
Sub Type Detached Single
Listing Status Sold
Purchase Type For Sale
Square Footage 3,241 sqft
Price per Sqft $132
Subdivision Cedar Glen
MLS Listing ID 10653022
Sold Date 05/14/20
Bedrooms 5
Full Baths 2
Half Baths 1
Year Built 1987
Annual Tax Amount $10,474
Tax Year 2018
Lot Size 1.180 Acres
Lot Dimensions 51206
Property Description
Gorgeous home in sought after Cedar Glen subdivision. Upon entering you'll feel right at home in this impeccably remodeled space. Whether spending time with the family in the large family room with stone fireplace or spreading out and spreading out and entertaining you'll love the open floor plan . Large kitchen with ample counter space and gorgeous butcher block topped island coupled with new cabinets and appliances makes this the perfect setting for the chef. The private master suite has an oversized walk-in closet, sumptuous soaking tub, his and her vanities, and a spa-like glass-enclosed shower. Upstairs you'll find three more large bedrooms each with ample sized closets, full guest bath, as well as a 2nd-floor oversized laundry room. Spend peaceful time reading in the large 2nd-floor sitting area with built-in bookshelves and an amazing view of the vaulted living room. Enjoy water bottle quality water out of each faucet utilizing the top of the line whole home water filtration system. The over 1-acre wooded yard gives you the amazing country feeling yet only minutes from shopping, 355, 80 and the highly ranked Homer Glen school district. This is a one of a kind home, don't miss out!!!
Location
State IL
County Will
Rooms
Basement Partial
Interior
Interior Features Vaulted/Cathedral Ceilings, Skylight(s), Hardwood Floors, First Floor Bedroom, Second Floor Laundry
Heating Natural Gas, Forced Air
Cooling Central Air
Fireplaces Number 1
Fireplaces Type Gas Log, Gas Starter, Includes Accessories
Fireplace Y
Appliance Range, Dishwasher, Refrigerator, Disposal
Exterior
Exterior Feature Deck
Garage Attached
Garage Spaces 2.0
Waterfront false
View Y/N true
Roof Type Asphalt
Building
Lot Description Corner Lot, Cul-De-Sac, Wooded
Story 2 Stories
Foundation Concrete Perimeter
Sewer Septic-Private
Water Private Well
New Construction false
Schools
Elementary Schools William E Young
Middle Schools Homer Junior High School
High Schools Lockport Township High School
School District 33C, 33C, 205
Others
HOA Fee Include None
Ownership Fee Simple
Special Listing Condition None
Read Less Info
Want to know what your home might be worth? Contact us for a FREE valuation!

Our team is ready to help you sell your home for the highest possible price ASAP
© 2024 Listings courtesy of MRED as distributed by MLS GRID. All Rights Reserved.
Bought with Yvonne King • Executive Realty Group LLC
GET MORE INFORMATION

Designated Managing Broker | Owner | 471.018027 471018027
+1(708) 226-4848 | joanna@boutiquehomerealty.com




