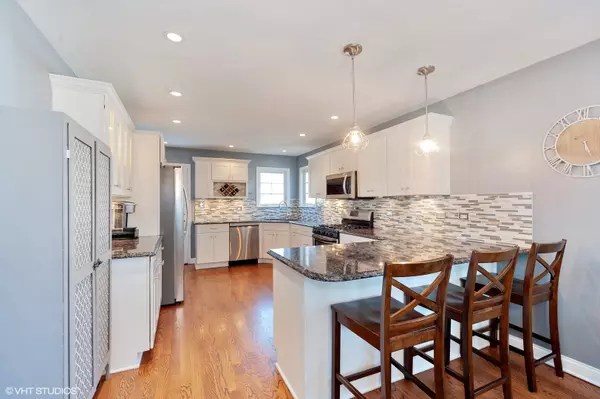For more information regarding the value of a property, please contact us for a free consultation.
Key Details
Sold Price $406,000
Property Type Single Family Home
Sub Type Detached Single
Listing Status Sold
Purchase Type For Sale
Square Footage 2,361 sqft
Price per Sqft $171
MLS Listing ID 10661670
Sold Date 04/27/20
Style Traditional
Bedrooms 4
Full Baths 2
Half Baths 2
Year Built 2007
Annual Tax Amount $9,676
Tax Year 2018
Lot Size 4,399 Sqft
Lot Dimensions 68X64
Property Description
Immaculate inside and out! This stunning 4 bed, 2.1 bath includes over 2300sf PLUS a finished basement! Open concept layout is great for entertaining. Hardwood floors throughout main floor. Kitchen is complete with granite counters, crown topped cabinetry, tile backsplash, stainless steel appliances and breakfast bar. The unique stone fireplace is a great focal point in the living room, creating warmth on these chilly winter nights. Separate formal dining room with bayed windows. Convenient mud room located off the garage is great for storing shoes and coats out of sight. Spacious master suite features walk-in closet and private bathroom with double sinks, jacuzzi tub and separate shower. Additional 3 bedrooms all include walk-in closets! Newly refinished basement with water resistant vinyl plank floors and bathroom is a great space for kids to play or entertain plus there are additional rooms for storage! Large 2 car, attached garage with workbench and shelving for extra storage. Backyard with stamped concrete patio allows for plenty of space to relax on a warm day. Enjoy the convenience of Circle Park and the brand new recreation center being just 1 block away and Southwest elementary school less than a 5 minute walk away! Located in the very popular Southwest quadrant of Evergreen Park, this home is move-in ready and features all of the modern updates and finishes you'd desire!
Location
State IL
County Cook
Community Park, Curbs, Sidewalks, Street Lights, Street Paved
Rooms
Basement Full
Interior
Interior Features Hardwood Floors, Wood Laminate Floors, Built-in Features, Walk-In Closet(s)
Heating Natural Gas, Forced Air
Cooling Central Air
Fireplaces Number 1
Fireplaces Type Attached Fireplace Doors/Screen, Gas Log, Heatilator
Fireplace Y
Appliance Range, Microwave, Dishwasher, Refrigerator, Washer, Dryer, Stainless Steel Appliance(s)
Exterior
Exterior Feature Stamped Concrete Patio
Garage Attached
Garage Spaces 2.0
Waterfront false
View Y/N true
Roof Type Asphalt
Building
Story 2 Stories
Foundation Concrete Perimeter
Sewer Public Sewer, Sewer-Storm
Water Lake Michigan, Public
New Construction false
Schools
School District 124, 124, 231
Others
HOA Fee Include None
Ownership Fee Simple
Special Listing Condition Corporate Relo
Read Less Info
Want to know what your home might be worth? Contact us for a FREE valuation!

Our team is ready to help you sell your home for the highest possible price ASAP
© 2024 Listings courtesy of MRED as distributed by MLS GRID. All Rights Reserved.
Bought with Denise Amraen • Berkshire Hathaway HomeServices Biros Real Estate
GET MORE INFORMATION

Designated Managing Broker | Owner | 471.018027 471018027
+1(708) 226-4848 | joanna@boutiquehomerealty.com




