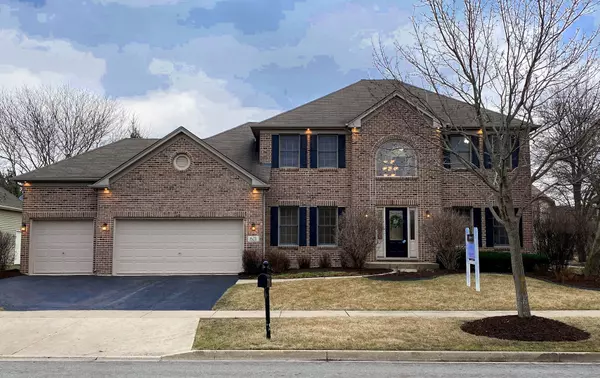For more information regarding the value of a property, please contact us for a free consultation.
Key Details
Sold Price $395,000
Property Type Single Family Home
Sub Type Detached Single
Listing Status Sold
Purchase Type For Sale
Subdivision Thornwood
MLS Listing ID 10662120
Sold Date 07/30/20
Style Traditional
Bedrooms 4
Full Baths 2
Half Baths 1
HOA Fees $43/qua
Year Built 2002
Annual Tax Amount $11,029
Tax Year 2018
Lot Size 0.283 Acres
Lot Dimensions 87X125X93X158
Property Description
This stunning, LIKE-NEW home is on a quiet street in Thornwood Pool Community and St. Charles School District. The gorgeous, gourmet kitchen has white cabinetry, granite countertops, a Travertine back splash, stainless steel appliances, a Bosch dishwasher, double oven, a warming drawer, under cabinet lighting and slide-out shelves. The master suite has a large walk-in closet, and bedrooms two and three also have walk-in closets. Recent updates include fresh paint on walls, trim, ceilings and doors, new lighting and plumbing fixtures, and new cabinet hardware. There are granite countertops throughout and a new, seamless, glass shower in the master bath. The FINISHED basement has a rec room, a second office, game room, tons of storage, and SO much more! Other features include crown molding, beautiful, refinished hardwood floors throughout, a mature lot with a sprinkler system, outdoor lighting, and a three-car garage. Enjoy summer at the Thornwood pool or play basketball, tennis or volleyball at the Sports Core. There are miles of bike trails and four parks. Close to shopping and dining.
Location
State IL
County Kane
Community Clubhouse, Park, Pool, Tennis Court(S), Curbs, Sidewalks
Rooms
Basement Full
Interior
Interior Features Vaulted/Cathedral Ceilings, Hardwood Floors, First Floor Laundry
Heating Natural Gas, Forced Air
Cooling Central Air
Fireplaces Number 1
Fireplaces Type Gas Starter
Fireplace Y
Appliance Double Oven, Range, Microwave, Dishwasher, Disposal
Exterior
Exterior Feature Patio
Garage Attached
Garage Spaces 3.0
Waterfront false
View Y/N true
Roof Type Asphalt
Building
Story 2 Stories
Foundation Concrete Perimeter
Sewer Public Sewer
Water Public
New Construction false
Schools
Elementary Schools Corron Elementary School
Middle Schools Wredling Middle School
High Schools St Charles North High School
School District 303, 303, 303
Others
HOA Fee Include Clubhouse,Exercise Facilities,Pool
Ownership Fee Simple w/ HO Assn.
Special Listing Condition None
Read Less Info
Want to know what your home might be worth? Contact us for a FREE valuation!

Our team is ready to help you sell your home for the highest possible price ASAP
© 2024 Listings courtesy of MRED as distributed by MLS GRID. All Rights Reserved.
Bought with Sue Rogus • RE/MAX All Pro
GET MORE INFORMATION

Designated Managing Broker | Owner | 471.018027 471018027
+1(708) 226-4848 | joanna@boutiquehomerealty.com




