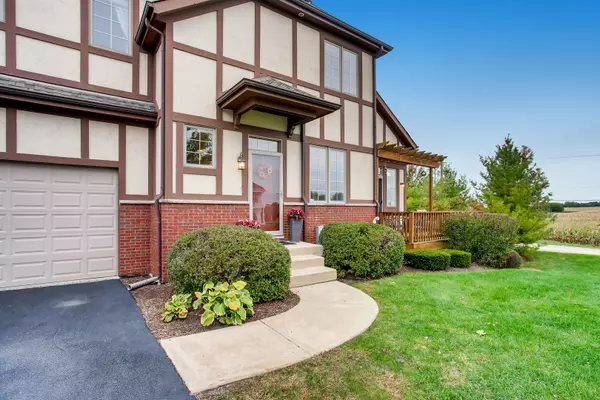For more information regarding the value of a property, please contact us for a free consultation.
Key Details
Sold Price $289,350
Property Type Townhouse
Sub Type Townhouse-2 Story
Listing Status Sold
Purchase Type For Sale
Square Footage 2,046 sqft
Price per Sqft $141
Subdivision Grande Park
MLS Listing ID 10607975
Sold Date 04/23/20
Bedrooms 3
Full Baths 3
Half Baths 1
HOA Fees $299/mo
Year Built 2012
Annual Tax Amount $6,789
Tax Year 2018
Lot Dimensions 27X54
Property Description
SPACIOUS 3 BEDROOM, 3.1 BATH TOWNHOME IN THE GRANDE PARK COTSWOLD SUBDIVISION OFFERING MORE THAN 2000 SQ FT OF LIVING SPACE plus OSWEGO 308 SCHOOLS! This end-unit offers views of rolling hills and lots of privacy! There are so many beautiful features-you MUST see in person! Light and bright foyer with large windows lead to open-concept great room that includes cozy fireplace plus a soaring vaulted ceiling. Painted in today's neutral color palette and with crown molding throughout first floor all you need to do is move in and make it your own. Large windows let in loads of natural light and provide a view of sloping hills! Gourmet kitchen includes stainless steel appl, granite counters, brand new kitchen flooring in 2019 and opens to the great room making it perfect for entertaining. Spacious master bedroom includes a stunning tray ceiling plus a full mstr bath! Your master bath boasts dual sinks, separate shower, plus a soaking tub. 2nd-floor laundry makes life easier! Plus do not miss the finished walk-out basement that provides a 2nd living space and leads to one of two outdoor spaces. Attached 2-car garage!
Location
State IL
County Kendall
Rooms
Basement Full, Walkout
Interior
Interior Features Vaulted/Cathedral Ceilings, Hardwood Floors, Second Floor Laundry, Laundry Hook-Up in Unit
Heating Natural Gas, Forced Air, Indv Controls
Cooling Central Air
Fireplaces Number 1
Fireplaces Type Gas Log, Heatilator
Fireplace Y
Appliance Range, Microwave, Dishwasher, Refrigerator, Disposal, Stainless Steel Appliance(s)
Exterior
Exterior Feature Deck, Patio, Storms/Screens, End Unit
Garage Attached
Garage Spaces 2.0
Community Features Bike Room/Bike Trails, Park, Party Room, Sundeck, Pool, Tennis Court(s), Spa/Hot Tub
Waterfront false
View Y/N true
Roof Type Asphalt
Building
Lot Description Corner Lot, Cul-De-Sac
Foundation Concrete Perimeter
Sewer Public Sewer, Sewer-Storm
Water Lake Michigan
New Construction false
Schools
Elementary Schools Grande Park Elementary School
Middle Schools Murphy Junior High School
High Schools Oswego East High School
School District 308, 308, 308
Others
Pets Allowed Cats OK, Dogs OK, Number Limit
HOA Fee Include Parking,Insurance,Clubhouse,Pool,Exterior Maintenance,Lawn Care,Snow Removal
Ownership Fee Simple w/ HO Assn.
Special Listing Condition None
Read Less Info
Want to know what your home might be worth? Contact us for a FREE valuation!

Our team is ready to help you sell your home for the highest possible price ASAP
© 2024 Listings courtesy of MRED as distributed by MLS GRID. All Rights Reserved.
Bought with Dana Smith • Coldwell Banker Real Estate Group
GET MORE INFORMATION

Designated Managing Broker | Owner | 471.018027 471018027
+1(708) 226-4848 | joanna@boutiquehomerealty.com




