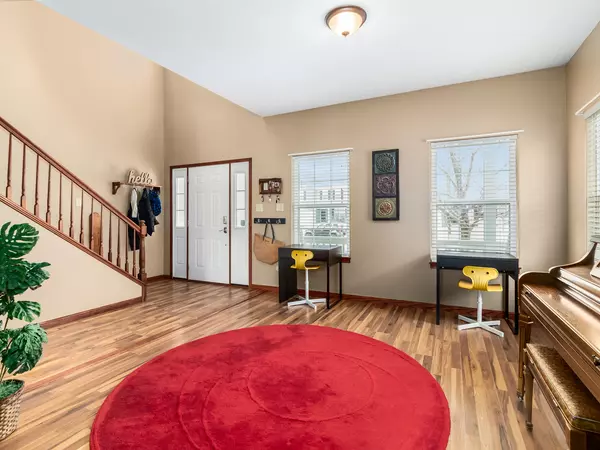For more information regarding the value of a property, please contact us for a free consultation.
Key Details
Sold Price $250,000
Property Type Single Family Home
Sub Type Detached Single
Listing Status Sold
Purchase Type For Sale
Square Footage 2,248 sqft
Price per Sqft $111
Subdivision Fall Creek
MLS Listing ID 10662668
Sold Date 06/19/20
Bedrooms 3
Full Baths 2
Half Baths 1
HOA Fees $10/ann
Year Built 2007
Annual Tax Amount $6,761
Tax Year 2018
Lot Size 9,583 Sqft
Lot Dimensions 60X130
Property Description
Don't let this 3 bedroom home fool you, it has so much space and has the potential to be a 5 bedroom home!! You'll love entering through the charming front porch to the living room & dining room with 9 foot ceilings and wood laminate floors. A butlers pantry area that is perfect for a coffee bar connects your dining room to the fully applianced kitchen with a new microwave ('19) & dishwasher ('18). The open floor plan continues with the large kitchen peninsula breakfast bar that overlooks the eat in area and family room. Enjoy the soaring two story family room with large windows overlooking the fenced backyard and wood burning fire place perfect to keep you warm in winter! The first floor also offers a den with double french doors. 3 very spacious bedrooms all with overhead lighting await you upstairs as well as a large loft that could be closed in for bedroom #4! The master bedroom features a walk in closet and private master bath. Convenient 2nd floor laundry with washer & dryer included. Huge basement awaits your creative finishing touches with endless options including an additional bedroom, theatre room, man cave, crafting space, play room-anything you can dream! New roof was put on in 2016 & sump pump replaced in 2019 too! This home offers a large yard with spectacular pond views and it backs to a walking trail. No need for a play set as you are seconds away from the neighborhood park. Enjoy all the area has to offer for your family-nearby shopping, restaurants, forest preserves and easy access to the highway & major roadways. Your new home is waiting for you, don't miss it!
Location
State IL
County Will
Rooms
Basement Full
Interior
Interior Features Vaulted/Cathedral Ceilings, Wood Laminate Floors, Second Floor Laundry
Heating Natural Gas, Forced Air
Cooling Central Air
Fireplaces Number 1
Fireplaces Type Wood Burning
Fireplace Y
Appliance Range, Microwave, Dishwasher, Refrigerator, Washer, Dryer
Exterior
Exterior Feature Patio, Porch, Storms/Screens
Garage Attached
Garage Spaces 2.0
Waterfront false
View Y/N true
Roof Type Asphalt
Building
Lot Description Fenced Yard, Pond(s), Water View
Story 2 Stories
Foundation Concrete Perimeter
Sewer Public Sewer
Water Public
New Construction false
Schools
Elementary Schools Troy Cronin Elementary School
Middle Schools Troy Middle School
High Schools Joliet West High School
School District 30C, 30C, 204
Others
HOA Fee Include Insurance,Lake Rights
Ownership Fee Simple w/ HO Assn.
Special Listing Condition None
Read Less Info
Want to know what your home might be worth? Contact us for a FREE valuation!

Our team is ready to help you sell your home for the highest possible price ASAP
© 2024 Listings courtesy of MRED as distributed by MLS GRID. All Rights Reserved.
Bought with Elsa Jimenez • Century 21 Affiliated
GET MORE INFORMATION

Designated Managing Broker | Owner | 471.018027 471018027
+1(708) 226-4848 | joanna@boutiquehomerealty.com




