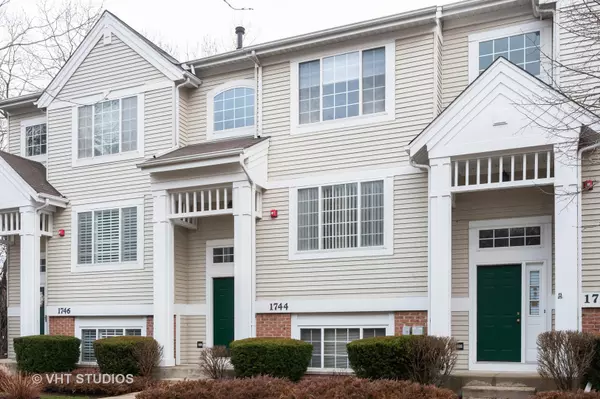For more information regarding the value of a property, please contact us for a free consultation.
Key Details
Sold Price $242,900
Property Type Townhouse
Sub Type T3-Townhouse 3+ Stories
Listing Status Sold
Purchase Type For Sale
Square Footage 1,600 sqft
Price per Sqft $151
Subdivision Sienna
MLS Listing ID 10667354
Sold Date 08/10/20
Bedrooms 2
Full Baths 2
Half Baths 1
HOA Fees $302/mo
Year Built 1998
Annual Tax Amount $5,314
Tax Year 2018
Lot Dimensions INTEGRAL
Property Description
Fabulous Bright & Sunny TownHome in highly desired Sienna Subdivision!!!! This gem features 3 spacious levels and is tucked away in a quiet perfectly landscaped courtyard with mature trees. The main floor has a large open concept living/dining and kitchen area. The dining room transitions into the large eat-in Kitchen which houses 42" maple cabinets, Stainless Steel appliances and access via sliding doors to the newly updated 2019 balcony. Two large bedrooms with en-suite bathrooms are located on the 2nd floor. The Master Bedroom boasts Vaulted Ceilings, dual vanity sinks in bathroom and a walk-in closet. The homes Laundry Room has it's own private space on the main level. The basement can be used as a second entertaining space, play area for children, at-home office or an additional bedroom. Additional highlights include: 2019 Furnace & AC, Updated Light Fixtures and Fans throughout. Enjoy everything this location has to offer, close to shopping, dining, entertainment, Metra train as well as IL-53 Highway & 294 Interstate. All of this PLUS multiple serene walking/biking paths with deer and local wildlife - one of the walking paths leads to the subdivision playground with slide & swings..for small children.
Location
State IL
County Cook
Rooms
Basement Partial
Interior
Interior Features Vaulted/Cathedral Ceilings, Hardwood Floors, Wood Laminate Floors, Laundry Hook-Up in Unit, Walk-In Closet(s)
Heating Natural Gas
Cooling Central Air
Fireplace N
Appliance Range, Microwave, Dishwasher, Refrigerator, Washer, Dryer, Disposal, Stainless Steel Appliance(s)
Laundry In Unit
Exterior
Exterior Feature Balcony
Garage Attached
Garage Spaces 2.0
Waterfront false
View Y/N true
Roof Type Asphalt
Building
Lot Description Cul-De-Sac
Foundation Concrete Perimeter
Sewer Public Sewer
Water Lake Michigan, Public
New Construction false
Schools
Elementary Schools Robert Frost Elementary School
Middle Schools Oliver W Holmes Middle School
High Schools Wheeling High School
School District 21, 21, 214
Others
Pets Allowed Cats OK, Dogs OK
HOA Fee Include Insurance,Exterior Maintenance,Lawn Care,Snow Removal
Ownership Condo
Special Listing Condition None
Read Less Info
Want to know what your home might be worth? Contact us for a FREE valuation!

Our team is ready to help you sell your home for the highest possible price ASAP
© 2024 Listings courtesy of MRED as distributed by MLS GRID. All Rights Reserved.
Bought with Batgerel Khurelbaatar • Berkshire Hathaway HomeServices Chicago
GET MORE INFORMATION

Designated Managing Broker | Owner | 471.018027 471018027
+1(708) 226-4848 | joanna@boutiquehomerealty.com




