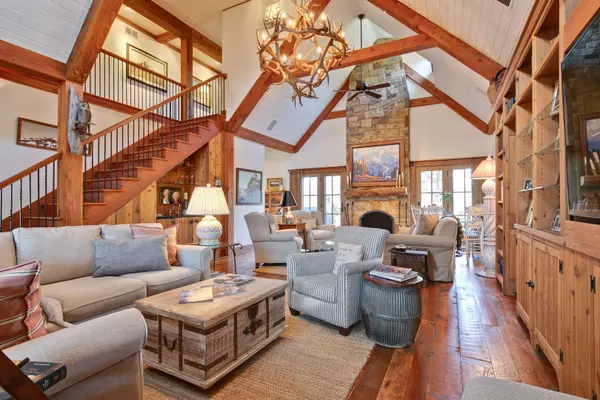For more information regarding the value of a property, please contact us for a free consultation.
Key Details
Sold Price $922,500
Property Type Single Family Home
Sub Type Detached Single
Listing Status Sold
Purchase Type For Sale
Square Footage 3,195 sqft
Price per Sqft $288
MLS Listing ID 10680857
Sold Date 08/12/20
Style Cottage,Farmhouse,Other
Bedrooms 4
Full Baths 4
Half Baths 1
Year Built 2007
Annual Tax Amount $21,261
Tax Year 2018
Lot Size 0.310 Acres
Lot Dimensions 100 X 139
Property Description
Ideally located between Lake Forest High School, Lake Bluff Middle School and within just several blocks of Lake Bluff's downtown, this home enjoys the benefit of a cul-de-sac street with limited traffic. Custom designed and built by Lynch Construction for the current owners, the home offers great attention to detail throughout. From the home's foyer you enter the great room with vaulted ceilings and meticulously crafted woodwork. The design is unique and true to form for this style of home. The home emulates what one may expect to find in an upscale, mountain resort destination. The great room includes wide-plank, Georgia antique pine board flooring, tall, beamed ceilings, and a hand-built floor to ceiling stone fireplace and a wall of custom crafted shelves and cabinets. It also includes an open, custom stair system that allows views from the great room of a second-floor gallery. A vacation retreat to call home year-round! The spacious kitchen is designed for entertaining. It offers a large center island and a space for larger gatherings in the comfortable dining area. The flooring is executed in a durable slate with an abundance of custom-built cabinets, many specifically designed for over-sized pots and pans. A sophisticated and high-end appliance package is included. Off the kitchen is a mud/laundry room with substantial storage space. The home employs only the highest level of finishes including Marvin Windows, heavy solid wood doors and granite countertops throughout. The first-floor master bedroom suite provides a quiet retreat from the rest of the home and includes a large, walk-in closet and a luxurious, master bath with separate stone shower and heated floors. One of the most captivating extras is the wonderful screened porch also equipped with heated floors and a custom fireplace. Suitable for every season, the porch opens to a handsome stone patio with a fire-pit. The second level includes two additional bedrooms and baths plus a multi-functional room with fireplace that could easily be transformed to a third bedroom, craft room or nursery. It is currently being used as a private office. The lower level is finished with the same, high level of detail. It offers a separate sitting room, bedroom, full-bath and much desired storage space. The basement area also includes a large, currently unfinished storage room with extensive built-in shelving and a crawl space with concrete floor. The attached garage is heated with one of the two stalls offering an oversized door and stall for larger vehicles with rooftop storage racks. The garage includes shelving and additional space for storing outdoor equipment. Contact listing agents for links to a digital brochure or video tour of this property prior to scheduling a showing. All appointments will be conducted following CDC guidelines to protect the health and safety of all parties.
Location
State IL
County Lake
Community Park, Tennis Court(S), Lake, Street Lights, Street Paved
Rooms
Basement Full
Interior
Interior Features Vaulted/Cathedral Ceilings, Bar-Wet, Hardwood Floors, Heated Floors, First Floor Bedroom, First Floor Full Bath
Heating Natural Gas, Forced Air, Zoned
Cooling Central Air
Fireplaces Number 3
Fireplaces Type Wood Burning, Gas Starter
Fireplace Y
Appliance Double Oven, Range, Microwave, Dishwasher, High End Refrigerator, Washer, Dryer
Exterior
Exterior Feature Patio, Porch, Porch Screened, Dog Run
Garage Attached
Garage Spaces 2.5
Waterfront false
View Y/N true
Roof Type Asphalt
Building
Lot Description Wooded
Story 2 Stories
Sewer Public Sewer
Water Public
New Construction false
Schools
Elementary Schools Lake Bluff Elementary School
Middle Schools Lake Bluff Middle School
High Schools Lake Forest High School
School District 65, 65, 115
Others
HOA Fee Include None
Ownership Fee Simple
Special Listing Condition Exclusions-Call List Office, List Broker Must Accompany
Read Less Info
Want to know what your home might be worth? Contact us for a FREE valuation!

Our team is ready to help you sell your home for the highest possible price ASAP
© 2024 Listings courtesy of MRED as distributed by MLS GRID. All Rights Reserved.
Bought with Houda Chedid • Coldwell Banker Realty
GET MORE INFORMATION

Designated Managing Broker | Owner | 471.018027 471018027
+1(708) 226-4848 | joanna@boutiquehomerealty.com




