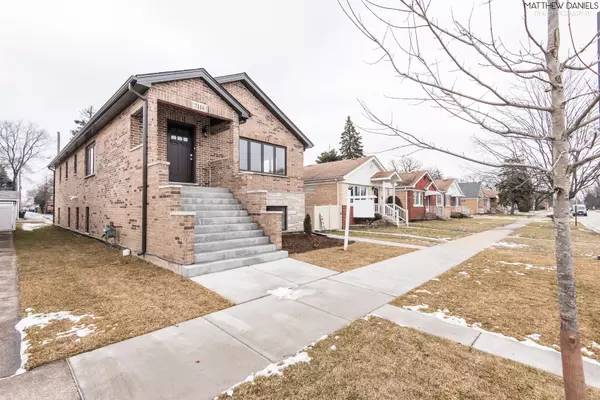For more information regarding the value of a property, please contact us for a free consultation.
Key Details
Sold Price $416,500
Property Type Single Family Home
Sub Type Detached Single
Listing Status Sold
Purchase Type For Sale
Square Footage 3,110 sqft
Price per Sqft $133
MLS Listing ID 10667051
Sold Date 12/10/20
Style Ranch
Bedrooms 5
Full Baths 3
Year Built 2020
Annual Tax Amount $1,615
Tax Year 2018
Lot Size 5,532 Sqft
Lot Dimensions 137.7X40
Property Description
PROPOSED BRAND NEW 2020 CONSTRUCTION. Highly desirable jumbo all brick and stone raised ranch with full finished walkout basement, 5 beds 3 full baths and approximately 3100 sq ft of finished living space, located in Berwyn. Built by a reputable builder who is also an architect. NO expense was spared. Luxurious and lavish details throughout. Chef's kitchen, breath taking bathrooms, master en suite, 2 bedrooms and bathroom plus large family room on lower level with a separate entrance. Full of natural light, 10ft ceilings on main floor and 9 ft ceilings in basement. Basement is so full of light that it doesn't even have a basement feel and provides amazing space. Open floor, living room with wall to ceiling fireplace, cathedral ceilings and much more. Detached 2 car garage with a side driveway. Minutes from I55. Located on a corner lot. Close to downtown, shopping, restaurants and more. Buyers will be able to pick finishes *Please be advised that the pictures and room dimensions are of a model but the square footage is from proposed plans for this particular home, contact agent for a copy of the plans. under construction. Only few more weeks left until completion. Last call to pick finishes!* Video and 3D tours available.
Location
State IL
County Cook
Community Sidewalks, Street Lights, Street Paved
Rooms
Basement Full
Interior
Interior Features Vaulted/Cathedral Ceilings, Skylight(s), Hardwood Floors, First Floor Bedroom, First Floor Full Bath, Walk-In Closet(s)
Heating Natural Gas, Forced Air
Cooling Central Air
Fireplace N
Exterior
Exterior Feature Storms/Screens
Parking Features Detached
Garage Spaces 2.0
View Y/N true
Roof Type Asphalt
Building
Lot Description Corner Lot
Story Raised Ranch
Foundation Concrete Perimeter
Sewer Public Sewer
Water Lake Michigan, Public
New Construction true
Schools
School District 103, 103, 201
Others
HOA Fee Include None
Ownership Fee Simple
Special Listing Condition None
Read Less Info
Want to know what your home might be worth? Contact us for a FREE valuation!

Our team is ready to help you sell your home for the highest possible price ASAP
© 2025 Listings courtesy of MRED as distributed by MLS GRID. All Rights Reserved.
Bought with Justyna Burliga • Boutique Home Realty
GET MORE INFORMATION
Designated Managing Broker | Owner | 471.018027 471018027
+1(708) 226-4848 | joanna@boutiquehomerealty.com




