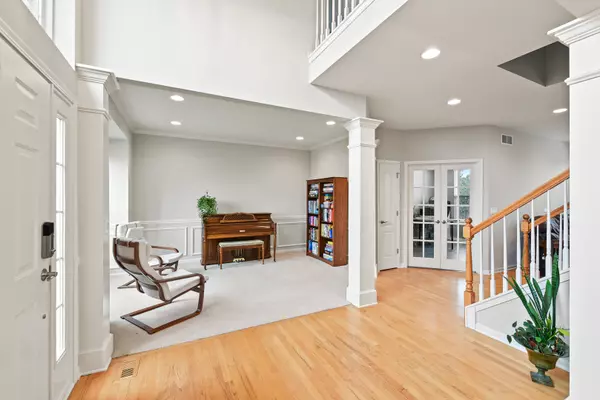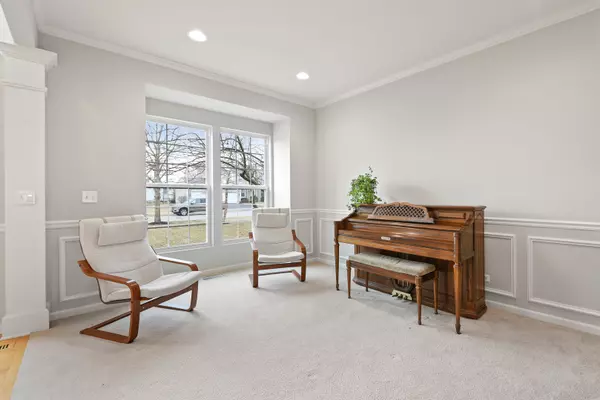For more information regarding the value of a property, please contact us for a free consultation.
Key Details
Sold Price $394,000
Property Type Single Family Home
Sub Type Detached Single
Listing Status Sold
Purchase Type For Sale
Square Footage 2,663 sqft
Price per Sqft $147
Subdivision Canterbury Woods
MLS Listing ID 10671821
Sold Date 05/15/20
Style Traditional
Bedrooms 4
Full Baths 3
Half Baths 1
HOA Fees $41/ann
Year Built 2005
Annual Tax Amount $7,746
Tax Year 2018
Lot Size 0.320 Acres
Lot Dimensions 13792
Property Description
Check out this Amazing 4 Bedroom, 3.5 Bath home in Canterbury Woods of Plainfield! This home has so many great upgrades! 42" cherry cabinets, quartz counters, stainless steel appliances, large island with seating, room for a large kitchen table for entertaining & under cabinet lighting. Open floor plan with can lighting throughout . Separate dining and living rooms. Dining room has decorative tray ceiling with lighting and wainscotting. Office on first floor has custom built-in desk. Fireplace in family room. Upstairs has 4 bedrooms and a huge loft. Master Bedroom Suite has private master bathroom with separate tub and shower, double sinks and vanities as well as a walk in closet. This home has a gorgeous basement as well! Great for entertaining or just relaxing. Full bathroom in basement as well. Wait till you check out the view from the multi-tiered composite deck with pergola. You also don't want to miss the garage. The walls have been finished and painted, floor has epoxy coating. This home is also wired for Coax RG6, Cat 5e & 2 Wifi Access Points added to basement and second floor. Home has been painted neutrally throughout. Why wait for new construction, when this home is ready for you to enjoy now! Call today to make your appointment! "AGENTS AND/OR PERSPECTIVE BUYERS EXPOSED TO COVID 19 OR WITH A COUGH OR FEVER ARE NOT TO ENTER THE HOME UNTIL THEY RECEIVE MEDICAL CLEARANCE."
Location
State IL
County Will
Community Park, Horse-Riding Trails, Lake, Curbs, Sidewalks, Street Lights, Street Paved
Rooms
Basement Full
Interior
Interior Features Vaulted/Cathedral Ceilings, Bar-Dry, Hardwood Floors, First Floor Laundry, Walk-In Closet(s)
Heating Natural Gas, Forced Air
Cooling Central Air
Fireplaces Number 1
Fireplaces Type Gas Starter
Fireplace Y
Appliance Range, Microwave, Dishwasher, Refrigerator, Washer, Dryer, Disposal, Stainless Steel Appliance(s)
Exterior
Exterior Feature Deck, Storms/Screens
Garage Attached
Garage Spaces 3.0
Waterfront false
View Y/N true
Roof Type Asphalt
Building
Lot Description Corner Lot, Cul-De-Sac, Landscaped, Park Adjacent
Story 2 Stories
Foundation Concrete Perimeter
Sewer Public Sewer
Water Lake Michigan
New Construction false
Schools
Elementary Schools Freedom Elementary School
Middle Schools Heritage Grove Middle School
High Schools Plainfield North High School
School District 202, 202, 202
Others
HOA Fee Include Insurance
Ownership Fee Simple w/ HO Assn.
Special Listing Condition Corporate Relo
Read Less Info
Want to know what your home might be worth? Contact us for a FREE valuation!

Our team is ready to help you sell your home for the highest possible price ASAP
© 2024 Listings courtesy of MRED as distributed by MLS GRID. All Rights Reserved.
Bought with Neelam Dwivedi • RAJ Realty & Investment Co.
GET MORE INFORMATION

Designated Managing Broker | Owner | 471.018027 471018027
+1(708) 226-4848 | joanna@boutiquehomerealty.com




