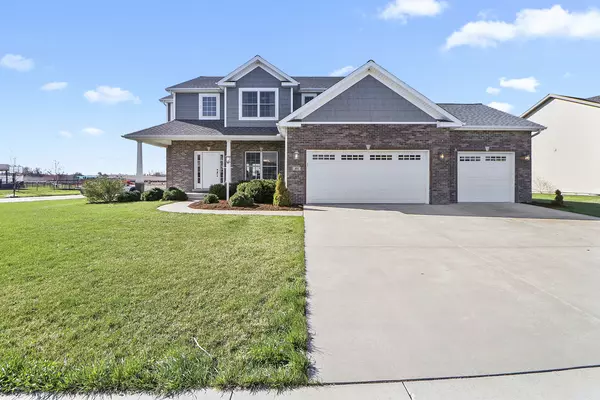For more information regarding the value of a property, please contact us for a free consultation.
Key Details
Sold Price $365,500
Property Type Single Family Home
Sub Type Detached Single
Listing Status Sold
Purchase Type For Sale
Square Footage 2,497 sqft
Price per Sqft $146
Subdivision Country Ridge
MLS Listing ID 10685122
Sold Date 07/01/20
Style Traditional
Bedrooms 5
Full Baths 3
Half Baths 1
HOA Fees $10/ann
Year Built 2012
Annual Tax Amount $8,322
Tax Year 2018
Lot Dimensions 150X132X84X126
Property Description
This one owner home is in absolute move in ready condition. There are so many features you will appreciate that include a new roof (2014) and a new AC unit (2017). The kitchen has premium upgraded granite countertops along with high end professional GE Profile stainless appliances (refrigerator, gas range with a custom range hood and oven, dishwasher and washer/dryer). The interior finishes include crown molding and custom coffered ceilings in the dining room and master bedroom. Speaking of which, the master bedroom suit is spectacular! The bathroom features a custom oversized ceramic tile shower, dual vanities and heated ceramic tile floors. With two walk in closets the crown jewel is the California closet with tons of shelves and built-ins for you wardrobe. The basement provides a whole separate level of living space. The huge family room is great for entertaining, movie night as well as just having some get away space There's also a kitchenette with twin mini refrigerators, a sink and plenty of counter space for game day treats. And we can't omit that there's a bedroom and a full bath. Additional features include a Radon Mitigation System and a Security System that were installed when the home was constructed, extra deep closets in the three additional bedrooms and a whole house humidifier. The final highlight is the garage. When the house was built the owners increased the garage depth by two feet and bumped out the west wall to provide plenty of usable space and the ability to park a unit large enough to haul a small soccer team to the park. This home is available for possession in July 2020.
Location
State IL
County Champaign
Community Park
Rooms
Basement Full
Interior
Interior Features Bar-Wet, Hardwood Floors, Heated Floors, First Floor Laundry, Walk-In Closet(s)
Heating Natural Gas, Forced Air
Cooling Central Air
Fireplaces Number 1
Fireplaces Type Gas Log
Fireplace Y
Appliance Range, Microwave, Dishwasher, High End Refrigerator
Laundry Gas Dryer Hookup, Electric Dryer Hookup
Exterior
Exterior Feature Patio, Porch
Garage Attached
Garage Spaces 3.0
Waterfront false
View Y/N true
Roof Type Asphalt
Building
Lot Description Corner Lot
Story 2 Stories
Foundation Concrete Perimeter
Sewer Public Sewer, Sewer-Storm
Water Public
New Construction false
Schools
Elementary Schools Mahomet Elementary School
Middle Schools Mahomet Junior High School
High Schools Mahomet-Seymour High School
School District 3, 3, 3
Others
HOA Fee Include Other
Ownership Fee Simple w/ HO Assn.
Special Listing Condition Corporate Relo
Read Less Info
Want to know what your home might be worth? Contact us for a FREE valuation!

Our team is ready to help you sell your home for the highest possible price ASAP
© 2024 Listings courtesy of MRED as distributed by MLS GRID. All Rights Reserved.
Bought with William Craig • RE/MAX REALTY ASSOCIATES-CHA
GET MORE INFORMATION

Designated Managing Broker | Owner | 471.018027 471018027
+1(708) 226-4848 | joanna@boutiquehomerealty.com




