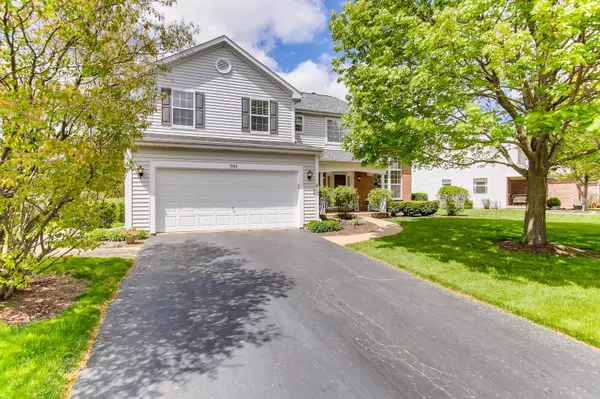For more information regarding the value of a property, please contact us for a free consultation.
Key Details
Sold Price $331,000
Property Type Single Family Home
Sub Type Detached Single
Listing Status Sold
Purchase Type For Sale
Square Footage 2,189 sqft
Price per Sqft $151
Subdivision Sierra Mills
MLS Listing ID 10710683
Sold Date 06/29/20
Bedrooms 4
Full Baths 2
Half Baths 1
HOA Fees $16/ann
Year Built 1996
Annual Tax Amount $8,654
Tax Year 2019
Lot Size 0.264 Acres
Lot Dimensions 67X152X69X152X17
Property Description
Beautiful 4 bedroom 2.5 bath home in wonderful Sierra Mills subdivision. Home has a lovely front porch, an open floorplan, gorgeous hardwood floors, and a beautiful backyard. The eat-in kitchen boasts granite countertops, island, and stainless steel refrigerator and stove. You will love spending time in the large family room which has a gas fireplace, and is open to the kitchen for easy entertaining. Living room has vaulted ceilings with lots of windows for natural light, and is open to the formal dining room. Backyard deck off the sliding doors from the kitchen is surrounded by lovely trees and landscaping. The upstairs can be conveniently reached from the foyer or kitchen. Master bedroom with vaulted ceiling features two walk-in closets, and a master bath with double sink. All bedrooms are nicely sized and conveniently located near the second floor laundry room. The full basement contains a workshop area, utility sink and lots of shelving. The garage is extra deep for more storage space. Roof new in 2016, AC and furnace in 2010. So much to love about this home in a great neighborhood, with close proximity to Batavia High School and Randall Road. Agent related to seller.
Location
State IL
County Kane
Rooms
Basement Full
Interior
Interior Features Vaulted/Cathedral Ceilings, Hardwood Floors, Second Floor Laundry, Walk-In Closet(s)
Heating Natural Gas
Cooling Central Air
Fireplaces Number 1
Fireplaces Type Gas Log
Fireplace Y
Appliance Range, Microwave, Dishwasher, Refrigerator, Washer, Dryer, Disposal, Water Softener Owned
Exterior
Exterior Feature Deck, Porch
Garage Attached
Garage Spaces 2.0
Waterfront false
View Y/N true
Roof Type Asphalt
Building
Story 2 Stories
Foundation Concrete Perimeter
Sewer Public Sewer
Water Public
New Construction false
Schools
Elementary Schools H C Storm Elementary School
High Schools Batavia Sr High School
School District 101, 101, 101
Others
HOA Fee Include None
Ownership Fee Simple w/ HO Assn.
Special Listing Condition None
Read Less Info
Want to know what your home might be worth? Contact us for a FREE valuation!

Our team is ready to help you sell your home for the highest possible price ASAP
© 2024 Listings courtesy of MRED as distributed by MLS GRID. All Rights Reserved.
Bought with Sue Pearce • J.W. Reedy Realty
GET MORE INFORMATION

Designated Managing Broker | Owner | 471.018027 471018027
+1(708) 226-4848 | joanna@boutiquehomerealty.com




