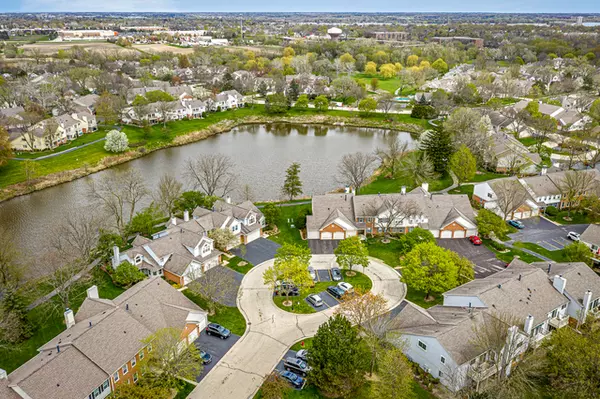For more information regarding the value of a property, please contact us for a free consultation.
Key Details
Sold Price $360,000
Property Type Condo
Sub Type Condo,Manor Home/Coach House/Villa
Listing Status Sold
Purchase Type For Sale
Square Footage 2,730 sqft
Price per Sqft $131
Subdivision Arlington Club
MLS Listing ID 10706888
Sold Date 09/10/20
Bedrooms 2
Full Baths 2
Half Baths 1
HOA Fees $490/mo
Year Built 1987
Annual Tax Amount $7,607
Tax Year 2018
Lot Dimensions COMMON
Property Description
Exceptional picturesque views for all seasons! If you love mature trees and migrating birds, this is the place you've been looking for! Beautiful Arlington Club features a multi-acre private park with miles of paved walking trails, 2 outdoor pools within walking distance, and a clubhouse with multi-purpose space. End unit Villa, located at the end of the cul-de-sac, with north, east and south facing windows, is the largest model in the complex. Admire the open space of the first floor with wood floors, vaulted ceiling in the Living/Dining Rooms-extra light provided thru 2 skylights-and open staircase to second level. Living Room, with gas fireplace, opens to the patio which overlooks the pond and walking trail. Morning coffee in the sunny, east & south facing Kitchen was gutted and remodeled in 2016 with 42" cabinets, stone backsplash, pantry closet, stainless steel appliance, a seating nook in the bay window with additional storage and wall cutout to overlook the Living area. First floor Master suite for ultimate convenience with walk-in closet and remodeled bath with double sink, jetted tub and large tiled shower. If you prefer 1st floor laundry, the hall closet has hook ups and electric. Second floor Bedroom with large south facing window seat and vaulted ceiling with newly remodeled bath adjacent. Loft overlooking the water could easily be converted to 3rd bedroom with closets already in place. Semi-finished basement with added crawl for bonus storage, has laundry, a walk-in cedar closet, and plenty of entertainment space. Conveniently located near the Milwaukee/Dundee shopping & dining corridor, with grocery, pharmacy, and parks nearby. Highly rated Buffalo Grove schools. You won't be disappointed with this home!
Location
State IL
County Cook
Rooms
Basement Partial
Interior
Interior Features Vaulted/Cathedral Ceilings, Skylight(s), Hardwood Floors, First Floor Bedroom, First Floor Laundry, First Floor Full Bath, Storage, Built-in Features
Heating Natural Gas, Forced Air
Cooling Central Air
Fireplaces Number 1
Fireplaces Type Gas Log, Gas Starter
Fireplace Y
Appliance Range, Microwave, Dishwasher, Refrigerator, Washer, Dryer, Disposal, Stainless Steel Appliance(s)
Laundry Gas Dryer Hookup, In Unit, Multiple Locations
Exterior
Exterior Feature Patio, Storms/Screens, End Unit
Garage Attached
Garage Spaces 2.0
Community Features Park, Party Room, Pool
Waterfront true
View Y/N true
Roof Type Asphalt
Parking Type Visitor Parking, Driveway
Building
Lot Description Cul-De-Sac, Landscaped, Water View
Foundation Concrete Perimeter
Sewer Public Sewer
Water Public
New Construction false
Schools
Elementary Schools Joyce Kilmer Elementary School
Middle Schools Cooper Middle School
High Schools Buffalo Grove High School
School District 21, 21, 214
Others
Pets Allowed Cats OK, Dogs OK
HOA Fee Include Water,Insurance,Pool,Lawn Care,Scavenger,Snow Removal
Ownership Condo
Special Listing Condition None
Read Less Info
Want to know what your home might be worth? Contact us for a FREE valuation!

Our team is ready to help you sell your home for the highest possible price ASAP
© 2024 Listings courtesy of MRED as distributed by MLS GRID. All Rights Reserved.
Bought with Susan Levinson • Coldwell Banker Realty
GET MORE INFORMATION

Designated Managing Broker | Owner | 471.018027 471018027
+1(708) 226-4848 | joanna@boutiquehomerealty.com




