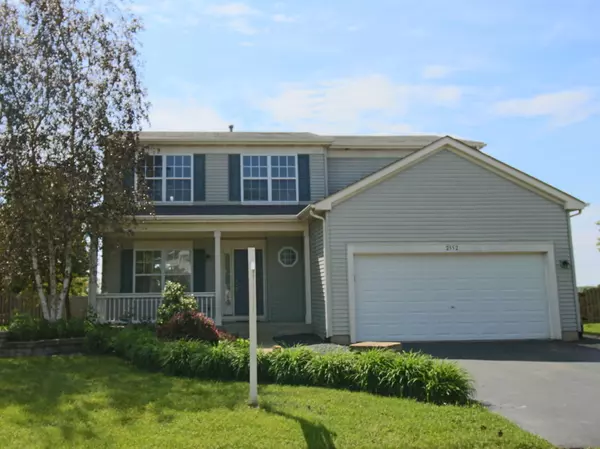For more information regarding the value of a property, please contact us for a free consultation.
Key Details
Sold Price $252,500
Property Type Single Family Home
Sub Type Detached Single
Listing Status Sold
Purchase Type For Sale
Square Footage 2,170 sqft
Price per Sqft $116
Subdivision Saratoga Springs
MLS Listing ID 10720233
Sold Date 07/17/20
Style Traditional
Bedrooms 4
Full Baths 3
Half Baths 1
Year Built 2007
Annual Tax Amount $6,930
Tax Year 2019
Lot Size 8,267 Sqft
Lot Dimensions 56X122X77X127
Property Description
This fabulously rehabbed 2-story home has many new updates and upgrades. It features 4 bedrooms, 3 1/2 bathrooms and a full, finished basement. Enjoy the welcoming & inviting front porch. The home has brand new carpeting in the living room, dining room, stairs and second floor. The entire home is freshly painted throughout, even in the finished basement. There is brand new wood-look vinyl flooring in the kitchen, family room, sunroom, upstairs second full bathroom and second floor laundry room. Enter the foyer with ceramic tile and freshly stained stair rails. The living room and dining room are to the left of the foyer and have brand new carpet. The eat-in kitchen has freshly stained white cabinets, brand new countertops and all slate appliances. The family room is open to the kitchen with the brand new wood-look flooring. The large sunroom has a cathedral ceiling, brand new wood-look vinyl flooring and a sliding door to the brick patio and spacious backyard. There is a powder room located on the first floor. The second floor features a master suite with a large walk-in closet and a luxury bathroom with dual sinks, soaker tub, and separate shower. The other 3 bedrooms are good-sized and there is a second full bathroom with brand new wood-look vinyl tile flooring and a bathtub/shower combo. In addition, there is a loft area just outside of the master suite. The laundry room is conveniently located on the second floor. The full, finished basement is an open concept and features recreation areas a full bathroom with shower. There is also a good-sized crawl space, great for storage, in the basement, under the sunroom. The home features other small updates and upgrades. It also has a radon mitigation system. The landscaping has been professionally refreshed. The home is located in a great location- close to shopping, dining, Route 30, and I-88. School District #308! Welcome Home!
Location
State IL
County Kendall
Rooms
Basement Full
Interior
Interior Features Vaulted/Cathedral Ceilings, Second Floor Laundry, Walk-In Closet(s)
Heating Natural Gas, Forced Air
Cooling Central Air
Fireplace N
Appliance Range, Microwave, Dishwasher, Refrigerator, Disposal
Laundry Gas Dryer Hookup, In Unit
Exterior
Exterior Feature Porch, Brick Paver Patio
Garage Attached
Garage Spaces 2.0
Waterfront false
View Y/N true
Roof Type Asphalt
Building
Story 2 Stories
Foundation Concrete Perimeter
Sewer Public Sewer
Water Public
New Construction false
Schools
Elementary Schools Boulder Hill Elementary School
Middle Schools Thompson Junior High School
High Schools Oswego High School
School District 308, 308, 308
Others
HOA Fee Include None
Ownership Fee Simple
Special Listing Condition None
Read Less Info
Want to know what your home might be worth? Contact us for a FREE valuation!

Our team is ready to help you sell your home for the highest possible price ASAP
© 2024 Listings courtesy of MRED as distributed by MLS GRID. All Rights Reserved.
Bought with Pablo Del Toro • CM Realtors
GET MORE INFORMATION

Designated Managing Broker | Owner | 471.018027 471018027
+1(708) 226-4848 | joanna@boutiquehomerealty.com




