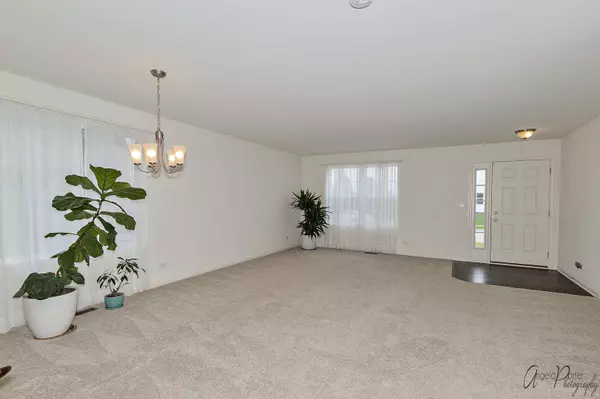For more information regarding the value of a property, please contact us for a free consultation.
Key Details
Sold Price $274,500
Property Type Single Family Home
Sub Type Detached Single
Listing Status Sold
Purchase Type For Sale
Square Footage 2,854 sqft
Price per Sqft $96
Subdivision Symphony Meadows
MLS Listing ID 10709444
Sold Date 08/06/20
Style Traditional
Bedrooms 4
Full Baths 2
Half Baths 1
HOA Fees $35/mo
Year Built 2016
Annual Tax Amount $10,173
Tax Year 2019
Lot Size 9,047 Sqft
Lot Dimensions 49.7X117X59X42X117.9
Property Description
Spacious, move-in ready and perfectly positioned on a large lot, this home is as charming and elegant as it is comfortable. Those craving a laid-back lifestyle will adore living in this friendly and peaceful subdivision just steps from a picturesque park with room to ride bikes and play with access to a sports court and a children's playground. Expertly crafted for contemporary living, the open-concept layout encourages an easy flow from one space to the next while also offering room to spread out and relax. There are four good-size bedrooms and 2.5 bathrooms including a luxurious master bath with a double vanity, shower and a soaking tub. Don't forget the generous loft area upstairs for some relaxation before bedtime. Don't need 4 bedrooms, you could choose to use one as a home office. Abundant storage space can be found in the basement for added practicality. Those looking to add their own personal touches could choose to finish the basement and create a fully-equipped exercise room, a good-size game room or even a man cave, the opportunities are endless. There's a light-filled living room and formal dining room plus an expansive kitchen, the family room spills out to the large backyard. Ready to prepare a gourmet feast, the kitchen is generous in size and beautifully appointed with a center island and a breakfast bar, stainless steel appliances, sweeping countertops and ample cabinetry. For additional easy living, the second-floor includes the laundry room next to the bedrooms and a two-car garage completes this home's impressive list of quality inclusions. Come dream today!!
Location
State IL
County Lake
Community Park, Curbs, Street Lights, Street Paved
Rooms
Basement Partial
Interior
Interior Features Second Floor Laundry
Heating Natural Gas, Forced Air
Cooling Central Air
Fireplace N
Appliance Range, Microwave, Dishwasher, Refrigerator, Stainless Steel Appliance(s)
Laundry Gas Dryer Hookup, In Unit
Exterior
Garage Attached
Garage Spaces 2.0
Waterfront false
View Y/N true
Roof Type Asphalt
Building
Story 2 Stories
Foundation Concrete Perimeter
Sewer Public Sewer
Water Public
New Construction false
Schools
Elementary Schools Robert Crown Elementary School
Middle Schools Matthews Middle School
High Schools Wauconda Comm High School
School District 118, 118, 118
Others
HOA Fee Include None
Ownership Fee Simple w/ HO Assn.
Special Listing Condition None
Read Less Info
Want to know what your home might be worth? Contact us for a FREE valuation!

Our team is ready to help you sell your home for the highest possible price ASAP
© 2024 Listings courtesy of MRED as distributed by MLS GRID. All Rights Reserved.
Bought with Danielle Nielsen • RE/MAX Advantage Realty
GET MORE INFORMATION

Designated Managing Broker | Owner | 471.018027 471018027
+1(708) 226-4848 | joanna@boutiquehomerealty.com




