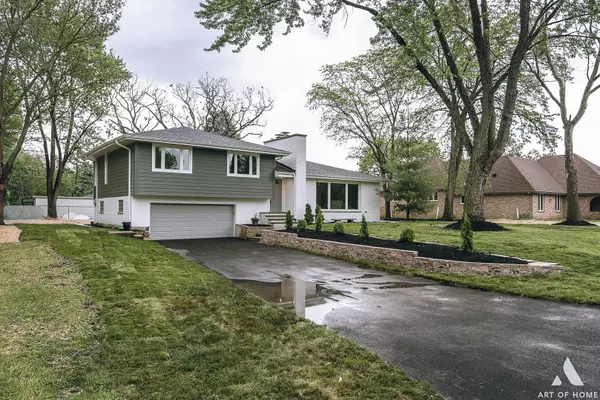For more information regarding the value of a property, please contact us for a free consultation.
Key Details
Sold Price $357,500
Property Type Single Family Home
Sub Type Detached Single
Listing Status Sold
Purchase Type For Sale
Square Footage 2,304 sqft
Price per Sqft $155
MLS Listing ID 10728331
Sold Date 07/10/20
Style Quad Level
Bedrooms 4
Full Baths 2
Year Built 1955
Annual Tax Amount $4,580
Tax Year 2018
Lot Size 0.407 Acres
Lot Dimensions 126X141X127X141
Property Description
A MUST SEE! Better than NEW 2020 rehab Magnolia style QUAD LEVEL on almost 1/2 acre lot located in the most desirable area of Hickory Hills. Completely redone to provide the design concept much sought after nowadays. 4 bedrooms and 2 full bathrooms with approximately 2300 square feet on 4 levels of living space. Numerous over the top details including designer finishes, 2 fireplaces (one being a quartz floor to ceiling), designated mud room, sliding barn doors, beautiful hard wood flooring, recessed lighting, modern white doors and trim throughout, open concept plus much more. Family and friends will be talking about this impeccable kitchen featuring plenty of custom grey cabinetry with gorgeous quartz counters, big island with seating, built ins, stainless steel appliances including built in microwave, range hood, pendant lighting and signature subway back splash tiling. Adjacent dining and living rooms will provide the ultimate entertaining space. 3 bedrooms including master suite are located on the upper level providing much desired privacy. Spacious master en suite with full bath and double closets. Both bathrooms are stunning with features such as soaking tub, separate glass shower and detailed tile work. Finished lower level provides a bedroom and spacious family room. Painted white exterior brick accented by grey cedar, new asphalt driveway with attached 2 car garage (6 ft tall door allowing comfortably large cars). Located in award winning 230 school district. Close to forest preserves, LaGrange and I-294. VA & FHA loans welcome. Professional landscaping, brand new asphalt. House has been redone inside out and WORK DONE WITH PERMITS. (roof, all mechanicals, electric, plumbing etc)
Location
State IL
County Cook
Community Street Paved
Rooms
Basement Partial
Interior
Interior Features Vaulted/Cathedral Ceilings, Hardwood Floors, Built-in Features
Heating Natural Gas, Forced Air
Cooling Central Air
Fireplaces Number 2
Fireplace Y
Appliance Range, Microwave, Dishwasher, Refrigerator, Washer, Dryer, Stainless Steel Appliance(s), Range Hood
Laundry Sink
Exterior
Parking Features Attached
Garage Spaces 2.0
View Y/N true
Roof Type Asphalt
Building
Story Split Level
Sewer Public Sewer
Water Lake Michigan, Public
New Construction false
Schools
Elementary Schools Glen Oaks Elementary School
Middle Schools H H Conrady Junior High School
High Schools Amos Alonzo Stagg High School
School District 117, 117, 230
Others
HOA Fee Include None
Ownership Fee Simple
Special Listing Condition None
Read Less Info
Want to know what your home might be worth? Contact us for a FREE valuation!

Our team is ready to help you sell your home for the highest possible price ASAP
© 2025 Listings courtesy of MRED as distributed by MLS GRID. All Rights Reserved.
Bought with Fred Tyler • Cucci Realty
GET MORE INFORMATION
Designated Managing Broker | Owner | 471.018027 471018027
+1(708) 226-4848 | joanna@boutiquehomerealty.com




