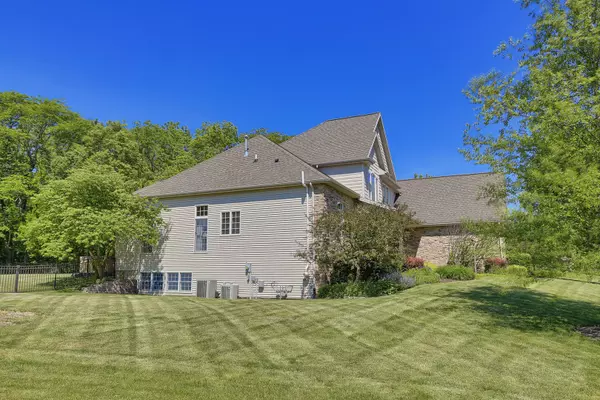For more information regarding the value of a property, please contact us for a free consultation.
Key Details
Sold Price $665,000
Property Type Single Family Home
Sub Type Detached Single
Listing Status Sold
Purchase Type For Sale
Square Footage 3,346 sqft
Price per Sqft $198
Subdivision Thornewood
MLS Listing ID 10735701
Sold Date 08/07/20
Style Traditional
Bedrooms 5
Full Baths 3
Half Baths 1
HOA Fees $12/ann
Year Built 2005
Annual Tax Amount $16,241
Tax Year 2019
Lot Size 1.280 Acres
Lot Dimensions 161X351X151X390
Property Description
Stunning 2-story home in prestigious Thornewood Subdivision offering approximately 5,323 finished sq.ft. of living space, five bedrooms, three and a half baths, and a full daylight basement. The soaring 2-story entry boasts Brazilian cherry floors that flow seamlessly through the adjacent formal dining room. The soaring ceiling continues into the great room with a fireplace flanked by large windows. The gourmet eat-in kitchen will make entertaining a breeze and features granite countertops, hardwood floors, stainless steel appliances and a walk-in pantry and surrounds the cozy family room with fireplace. The first-floor master suite is pure elegance and offers a sitting area, walk-in closet and full ensuite bath with dual vanities, tub and separate tiled shower. Three additional bedrooms with walk-in closets and shared bath complete the upper level. The full daylight basement provides boundless room for your entertaining needs; wet bar, media area, rec/Billards area, sitting area, full bath and fifth bedroom. Enjoy the peaceful views from the back patio of the partially fenced yard and wooded area. 3 car attached garage PLUS a detached garage/shop with half bath. This home is a must-see, call today to schedule your private showing!
Location
State IL
County Champaign
Community Park, Sidewalks, Street Paved
Rooms
Basement Full
Interior
Interior Features Vaulted/Cathedral Ceilings, Bar-Wet, Hardwood Floors, First Floor Bedroom, First Floor Laundry, First Floor Full Bath
Heating Natural Gas, Forced Air
Cooling Central Air
Fireplaces Number 2
Fireplaces Type Gas Log
Fireplace Y
Appliance Microwave, Dishwasher, Disposal, Cooktop, Built-In Oven
Exterior
Exterior Feature Patio
Garage Attached, Detached
Garage Spaces 4.0
Waterfront false
View Y/N true
Building
Lot Description Cul-De-Sac
Story 2 Stories
Sewer Public Sewer
Water Public
New Construction false
Schools
Elementary Schools Mahomet Elementary School
Middle Schools Mahomet Junior High School
High Schools Mahomet-Seymour High School
School District 3, 3, 3
Others
HOA Fee Include Other
Ownership Fee Simple
Special Listing Condition None
Read Less Info
Want to know what your home might be worth? Contact us for a FREE valuation!

Our team is ready to help you sell your home for the highest possible price ASAP
© 2024 Listings courtesy of MRED as distributed by MLS GRID. All Rights Reserved.
Bought with Barbara Gallivan • KELLER WILLIAMS-TREC
GET MORE INFORMATION

Designated Managing Broker | Owner | 471.018027 471018027
+1(708) 226-4848 | joanna@boutiquehomerealty.com




