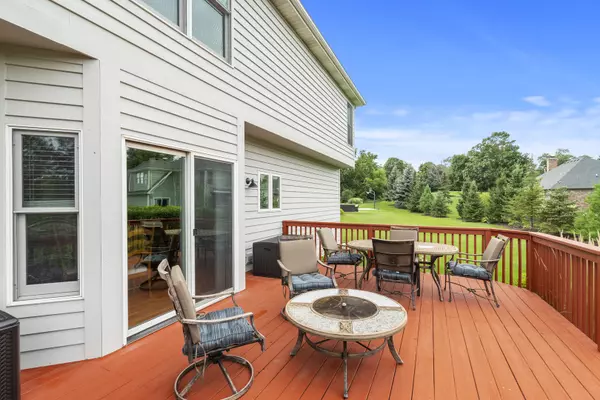For more information regarding the value of a property, please contact us for a free consultation.
Key Details
Sold Price $336,500
Property Type Single Family Home
Sub Type Detached Single
Listing Status Sold
Purchase Type For Sale
Square Footage 3,364 sqft
Price per Sqft $100
Subdivision Black Walnut Trails
MLS Listing ID 10748330
Sold Date 07/20/20
Style Traditional
Bedrooms 5
Full Baths 3
Half Baths 1
HOA Fees $33/ann
Year Built 2003
Annual Tax Amount $13,003
Tax Year 2019
Lot Size 0.370 Acres
Lot Dimensions 16032
Property Description
Sweet Days of Summer are Here! This one owner custom home has room for everyone & has been beautifully maintained and updated. Tucked on a cul-de-sac and on over 1/3 acre, you will love entertaining and sipping lemonade on your deck & enjoying Cornhole in the large yard. Inside offers 3364 square feet & is a TRUE 5 BEDROOM plus office, 3 1/2 bath, with an extended 3/car garage able to fit a 25' boat or vehicle! Other highlights include hardwood floors, NEW granite counters, NEW front door & exterior lighting, JUST painted outside & in, tray ceilings in master & dining room, ceiling fans in every bedroom, 2nd floor laundry, beautiful brick fireplace, NEW carpeting throughout, EXTREMELY generous family room to relax & spacious kitchen for family or guests, refreshed 1/2 bath, Jack-N-Jill bath for 2 bedrooms, full bath for the other 2 bedrooms & a huge master suite & bath with walk-in-closet. Newer roof in 2014. Don't forget the FULL DEEP POUR basement with rough-in ready for all your finishing ideas. If you are looking for CLEAN, SPACIOUS, and MOVE-IN READY custom home, then this is a must see! Fantastic neighborhood with tennis courts, ponds & close to Virgil Gilman Trail. Inside and out.....space galore.....come visit today! This is a great value with immediate possession.
Location
State IL
County Kane
Community Park, Tennis Court(S), Lake, Curbs, Sidewalks, Street Lights
Rooms
Basement Full
Interior
Interior Features Vaulted/Cathedral Ceilings, Hardwood Floors, Second Floor Laundry, Walk-In Closet(s)
Heating Natural Gas, Forced Air
Cooling Central Air
Fireplaces Number 1
Fireplaces Type Wood Burning, Gas Starter
Fireplace Y
Appliance Range, Microwave, Dishwasher, Refrigerator, Washer, Dryer, Disposal
Laundry Sink
Exterior
Exterior Feature Deck
Garage Attached
Garage Spaces 3.0
Waterfront false
View Y/N true
Roof Type Asphalt
Building
Lot Description Corner Lot, Cul-De-Sac
Story 2 Stories
Foundation Concrete Perimeter
Sewer Public Sewer
Water Public
New Construction false
Schools
Elementary Schools Mcdole Elementary School
Middle Schools Harter Middle School
High Schools Kaneland High School
School District 302, 302, 302
Others
HOA Fee Include Lake Rights,Other
Ownership Fee Simple w/ HO Assn.
Special Listing Condition None
Read Less Info
Want to know what your home might be worth? Contact us for a FREE valuation!

Our team is ready to help you sell your home for the highest possible price ASAP
© 2024 Listings courtesy of MRED as distributed by MLS GRID. All Rights Reserved.
Bought with Maria Pena-Graham • Coldwell Banker Real Estate Group - Sycamore
GET MORE INFORMATION

Designated Managing Broker | Owner | 471.018027 471018027
+1(708) 226-4848 | joanna@boutiquehomerealty.com




