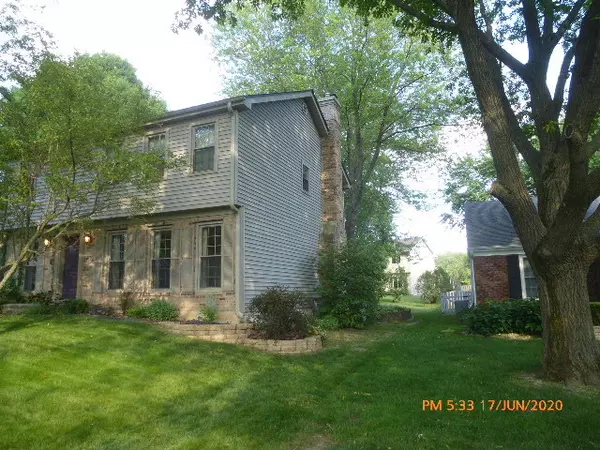For more information regarding the value of a property, please contact us for a free consultation.
Key Details
Sold Price $287,000
Property Type Single Family Home
Sub Type Detached Single
Listing Status Sold
Purchase Type For Sale
Square Footage 2,253 sqft
Price per Sqft $127
Subdivision Prestbury
MLS Listing ID 10751053
Sold Date 09/25/20
Bedrooms 4
Full Baths 2
Half Baths 1
HOA Fees $150/mo
Year Built 1976
Annual Tax Amount $7,015
Tax Year 2019
Lot Size 0.254 Acres
Lot Dimensions 10454
Property Description
Great location with east access to I-88 and rail service to downtown Chicago. Walking distance to park, playground, pool, clubhouse and golf course. Pool and clubhouse are located on same street just 2 blocks away. Lake access available. Newer windows and roof. Hardwood floors on first floor, formal living and dining room. Kitchen has updated Maple cabinets Granite counters and (SS appliances are negotiable) room for a table in kitchen. Formal living and dining room. First floor family room with brick wood burning fireplace surrounded by custom built shelves. Deck overlooks yard with mature trees and features a Gazebo hot tub is negotiable. Full basement is partially finished and has a custom built 14 foot projection TV that stays, pool table negotiable. Rough in for plumbing to add a bathroom in basement. Great space for parties or just too hang out with the family. Bathrooms have been updated. bedroom 2 has custom built bunk beds with room for a desk. Professional paint throughout house. Six panel doors throughout. House is turn key condition. Generous room sizes with plenty of closet space and storage. Driveway has just been seal coated. Hurry before this beauty is gone.
Location
State IL
County Kane
Community Clubhouse, Park, Pool, Tennis Court(S), Lake, Curbs, Sidewalks, Street Lights
Rooms
Basement Full
Interior
Interior Features Hardwood Floors, First Floor Laundry
Heating Natural Gas, Forced Air
Cooling Central Air
Fireplaces Number 1
Fireplaces Type Wood Burning
Fireplace Y
Appliance Microwave, Dishwasher, Washer, Dryer, Disposal
Exterior
Exterior Feature Deck
Garage Attached
Garage Spaces 2.0
Waterfront false
View Y/N true
Roof Type Asphalt
Building
Lot Description Landscaped, Wooded
Story 2 Stories
Foundation Concrete Perimeter
Sewer Public Sewer
Water Public
New Construction false
Schools
School District 129, 129, 129
Others
HOA Fee Include Clubhouse,Pool,Lake Rights
Ownership Fee Simple w/ HO Assn.
Special Listing Condition None
Read Less Info
Want to know what your home might be worth? Contact us for a FREE valuation!

Our team is ready to help you sell your home for the highest possible price ASAP
© 2024 Listings courtesy of MRED as distributed by MLS GRID. All Rights Reserved.
Bought with Lance Kammes • RE/MAX Suburban
GET MORE INFORMATION

Designated Managing Broker | Owner | 471.018027 471018027
+1(708) 226-4848 | joanna@boutiquehomerealty.com




