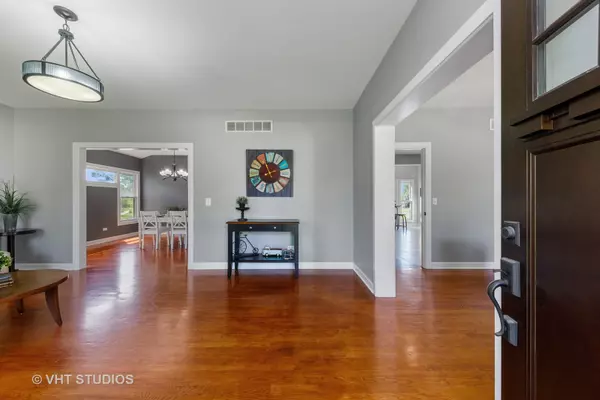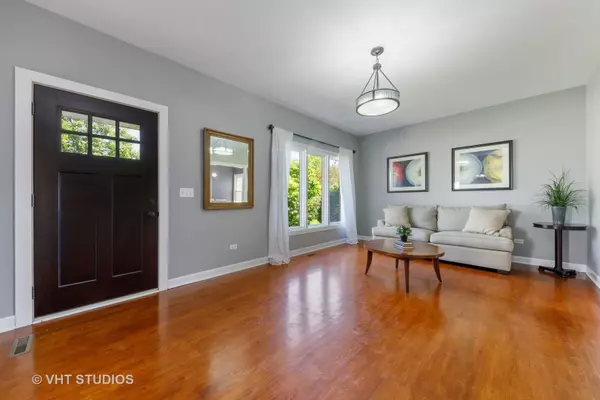For more information regarding the value of a property, please contact us for a free consultation.
Key Details
Sold Price $305,000
Property Type Single Family Home
Sub Type Detached Single
Listing Status Sold
Purchase Type For Sale
Square Footage 2,409 sqft
Price per Sqft $126
Subdivision Ponds At Mill Race Creek
MLS Listing ID 10735583
Sold Date 08/10/20
Bedrooms 4
Full Baths 2
HOA Fees $41/qua
Year Built 2001
Annual Tax Amount $8,745
Tax Year 2019
Lot Size 10,541 Sqft
Lot Dimensions 27X27X10X161X20X81X136
Property Description
In-person showings are allowed! Welcome to this fantastic home in the Ponds at Mill Race Creek with stunning pond views in your backyard! Today's updates await you in this 4 bedroom, 2 bath house complete with a finished basement. Hardwood floors carry you through with walls painted in today's trendy grey tones, plus white trim as a beautiful accent throughout! Your kitchen is complete with white cabinets, granite counters, white subway tile backsplash, and stainless steel appliances + an eating area overlooking your patio and pond. The main level also features a home-office, living room or club room, dining room, full bathroom, mudroom, and massive family room with views of your tranquil backyard looking out to the pond and path. Your master bedroom with walk-in closet plus three additional generously sized bedrooms and an updated full bathroom await you upstairs. Your finished basement lends itself to additional work space, craft area, home-gym, or as any other creative space! Natural light flows throughout this home with your many windows! Walking distance to Elementary and Jr. High [Dist. 308 schools - Old Post, Thompson, Oswego]. Recent updates/newer items: Washer + dryer 2017, Kitchen appliances 2019, Kitchen counters + backsplash 2019, Kitchen ceramic tile, 2020, Upstairs full bathroom 2017, Downstairs full bathroom 2020, Finished basement 2012, Roof 2012, Garage doors + openers 2015. Close to all of the needed conveniences, restaurants, and shopping [Target, Meijer, Walmart, Starbucks, Panera, Home Depot, etc!] Move right in and enjoy this lovely home! *Due to COVID-19: Please wear a mask at all times while in the home and gloves or sanitize your hands prior to entering. Please keep booties on during the showing or remove shoes. If you have experienced or are experiencing any symptoms, it is requested that you schedule a virtual showing.*
Location
State IL
County Kendall
Community Park, Lake, Curbs, Sidewalks, Street Lights, Street Paved
Rooms
Basement Full
Interior
Heating Natural Gas, Forced Air
Cooling Central Air
Fireplace N
Appliance Range, Microwave, Dishwasher, Refrigerator, Washer, Dryer
Laundry Sink
Exterior
Exterior Feature Patio
Garage Attached
Garage Spaces 2.0
Waterfront true
View Y/N true
Roof Type Asphalt
Building
Lot Description Pond(s), Water View
Story 2 Stories
Foundation Concrete Perimeter
Sewer Public Sewer
Water Public
New Construction false
Schools
Elementary Schools Old Post Elementary School
Middle Schools Thompson Junior High School
High Schools Oswego High School
School District 308, 308, 308
Others
HOA Fee Include Other
Ownership Fee Simple w/ HO Assn.
Special Listing Condition None
Read Less Info
Want to know what your home might be worth? Contact us for a FREE valuation!

Our team is ready to help you sell your home for the highest possible price ASAP
© 2024 Listings courtesy of MRED as distributed by MLS GRID. All Rights Reserved.
Bought with Daniel Garcia • Realty of Chicago
GET MORE INFORMATION

Designated Managing Broker | Owner | 471.018027 471018027
+1(708) 226-4848 | joanna@boutiquehomerealty.com




