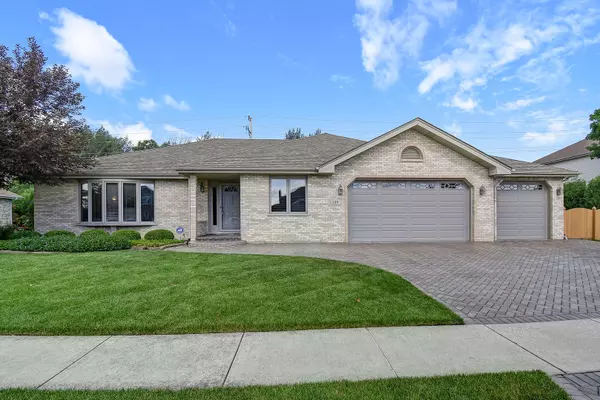For more information regarding the value of a property, please contact us for a free consultation.
Key Details
Sold Price $442,500
Property Type Single Family Home
Sub Type Detached Single
Listing Status Sold
Purchase Type For Sale
Square Footage 2,583 sqft
Price per Sqft $171
Subdivision Timberline
MLS Listing ID 10757999
Sold Date 07/22/20
Style Step Ranch
Bedrooms 4
Full Baths 3
Year Built 1995
Annual Tax Amount $8,982
Tax Year 2018
Lot Size 0.266 Acres
Lot Dimensions 97X120X97X120
Property Description
All brick step-RANCH. This impeccable home has it all...updated kitchen & baths, granite counters, "gleaming" hardwood floors, new HVAC, new roof, outstanding outdoor living & more!! Desirable open floor plan features spacious kitchen w/large center island, SS appliances, granite & oversized skylite...all open to spacious family room w/cathedral ceiling & brick fireplace. Four bedrooms, including a master suite w/tray ceiling, WIC, a second closet & luxury bath...featuring double vanity, separate shower, all new tile & whirlpool tub. Three additional bedrooms...two bedrooms that share updated hall bath & bedroom 4/or den w/private full bath access (perfect for in-law or nanny). Spacious living room & dining room all with hardwood floors & LED can lighting. A bonus in this finished lower level offering spacious recreation room, wet bar, above ground windows, and tons of storage! The list goes on...fantastic outdoor living features paver brick patio w/retractable awning, gas fire-pit, private/fenced yard, lush landscaping, irrigation system, paver walkways & driveway. A three car garage heated & epoxy-finished floors. Desirable location...backs to nature preserve/walking trail, EZ walk to CORE Fitness & Aquatic Complex, schools, shopping & convenient expressway access. This home is Move-In Ready!
Location
State IL
County Cook
Rooms
Basement Full, English
Interior
Interior Features Vaulted/Cathedral Ceilings, Skylight(s), Bar-Wet, Hardwood Floors, First Floor Bedroom, First Floor Laundry, First Floor Full Bath, Walk-In Closet(s)
Heating Natural Gas, Forced Air
Cooling Central Air
Fireplaces Number 1
Fireplaces Type Wood Burning, Attached Fireplace Doors/Screen
Fireplace Y
Appliance Range, Microwave, Dishwasher, Refrigerator
Exterior
Exterior Feature Patio, Brick Paver Patio, Storms/Screens, Fire Pit
Garage Attached
Garage Spaces 3.0
Waterfront false
View Y/N true
Roof Type Asphalt
Building
Lot Description Fenced Yard, Nature Preserve Adjacent
Story 1 Story
Foundation Concrete Perimeter
Sewer Public Sewer
Water Public
New Construction false
Schools
School District 113A, 113A, 113A
Others
HOA Fee Include None
Ownership Fee Simple
Special Listing Condition None
Read Less Info
Want to know what your home might be worth? Contact us for a FREE valuation!

Our team is ready to help you sell your home for the highest possible price ASAP
© 2024 Listings courtesy of MRED as distributed by MLS GRID. All Rights Reserved.
Bought with Paul Tabor • RE/MAX 10 in the Park
GET MORE INFORMATION

Designated Managing Broker | Owner | 471.018027 471018027
+1(708) 226-4848 | joanna@boutiquehomerealty.com




