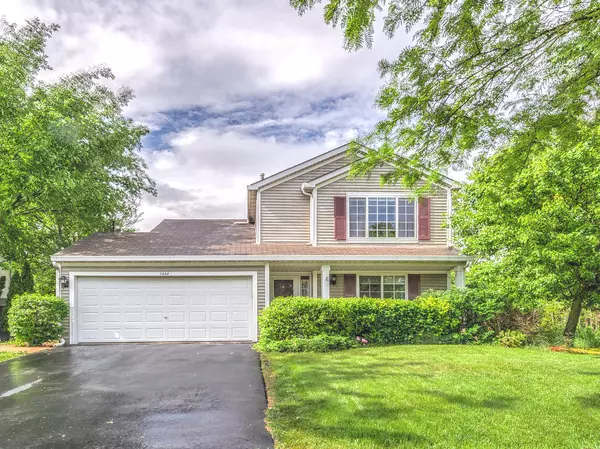For more information regarding the value of a property, please contact us for a free consultation.
Key Details
Sold Price $242,000
Property Type Single Family Home
Sub Type Detached Single
Listing Status Sold
Purchase Type For Sale
Square Footage 1,709 sqft
Price per Sqft $141
Subdivision Heartland Meadows
MLS Listing ID 10742708
Sold Date 08/17/20
Bedrooms 4
Full Baths 1
Half Baths 1
Year Built 1997
Annual Tax Amount $6,475
Tax Year 2019
Lot Size 7,257 Sqft
Lot Dimensions 59X123X67X125
Property Description
WHAT A GEM! THIS LOVINGLY CARED FOR TWO STORY 4 BEDROOM OR 3 BEDROOM WITH A HOME OFFICE CONTEMPORARY HOME SITS ON A BEAUTIFUL PREMIUM LOT! KITCHEN IS DECKED OUT WITH MAPLE CABINETS, NEW SS APPLIANCES, & ISLAND WITH BUILT-IN WINE RACK. EAT IN AREA ADJACENT TO FAMILY ROOM & A FRESH COAT OF PAINT MAKES THIS OPEN FLOOR PLAN AN INVITING PLACE TO BE. THE 4TH BEDROOM WITH HARDWOOD FLOORS IS A NEW ADDITION TO THE HOME IN 2013. THIS ADDITION IS CONVENIENTLY LOCATED ON MAIN LEVEL, COULD SERVE MANY FUNCTIONS. MASTER BEDROOM WITH VAULTED CEILING, BEAUTIFUL HARDWOOD FLOORS AND WALK-IN CLOSET! THE SAME HARDWOOD FLOORS CAN BE FOUND IN THE OTHER 2 BEDROOMS AND THE FAMILY ROOM. NEW SLIDERS IN KITCHEN LEAD TO A LARGE CONCRETE PATIO & FENCED PRIVATE BACKYARD SURROUNDED BY MATURE TREES, WITH EASY ACCESS TO TOOL SHED & YOUR VERY OWN SMOKE HOUSE! KEEP YOUR CARS WARM IN THE WINTER WITH ITS INSULTED GARAGE DOOR. TOO MUCH MORE TO LIST, COME SEE FOR YOURSELF!
Location
State IL
County Kane
Community Park, Sidewalks, Street Lights, Street Paved
Rooms
Basement None
Interior
Heating Natural Gas
Cooling Central Air, Window/Wall Unit - 1
Fireplace N
Appliance Range, Microwave, Dishwasher, Refrigerator, Washer, Dryer, Disposal
Exterior
Exterior Feature Patio
Garage Attached
Garage Spaces 2.0
Waterfront false
View Y/N true
Roof Type Asphalt
Building
Lot Description Fenced Yard, Nature Preserve Adjacent, Wetlands adjacent
Story 2 Stories
Foundation Concrete Perimeter
Sewer Public Sewer
Water Public
New Construction false
Schools
Elementary Schools Fox Meadow Elementary School
Middle Schools Kenyon Woods Middle School
High Schools South Elgin High School
School District 46, 46, 46
Others
HOA Fee Include None
Ownership Fee Simple
Special Listing Condition None
Read Less Info
Want to know what your home might be worth? Contact us for a FREE valuation!

Our team is ready to help you sell your home for the highest possible price ASAP
© 2024 Listings courtesy of MRED as distributed by MLS GRID. All Rights Reserved.
Bought with Maria Rivera • RE/MAX Premier
GET MORE INFORMATION

Designated Managing Broker | Owner | 471.018027 471018027
+1(708) 226-4848 | joanna@boutiquehomerealty.com




