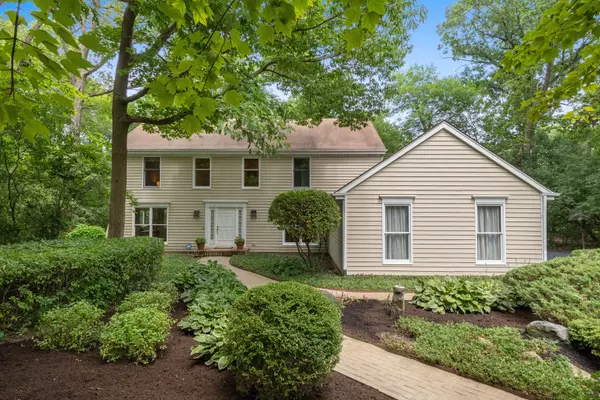For more information regarding the value of a property, please contact us for a free consultation.
Key Details
Sold Price $595,000
Property Type Single Family Home
Sub Type Detached Single
Listing Status Sold
Purchase Type For Sale
Square Footage 2,620 sqft
Price per Sqft $227
Subdivision Tangley Oaks
MLS Listing ID 10739416
Sold Date 09/29/20
Style Georgian
Bedrooms 4
Full Baths 2
Half Baths 1
HOA Fees $98/mo
Year Built 1982
Annual Tax Amount $12,692
Tax Year 2019
Lot Size 0.453 Acres
Lot Dimensions 164X189X69X168
Property Description
You have arrived!! Prime location in Tangley Oaks, on a pond and on the cut through to town. Excellent price and in excellent condition. Double story foyer. Gorgeous tall windows make for a light and bright home and fabulous views of the garden and preserve. Beautiful picture window and bay window with window seat in the spacious living room. Picture window in the cozy family room. Ample counter space in the gourmet eat-in kitchen with state of the art appliances, granite, Bosch cook top, all SS appliances. Convection microwave and oven. The best flowing floor plan with all four bedrooms upstairs. Double walk in closets in the spacious and bright primary suite. Hardwood floors on the first floor. Sliders from the family room to the totally private deck. Unfinished spotless basement. Side load garage. Prime location on the cut through to town. Roof 2005; Air conditioner 2010; Water heater 2012; Disposal 2017; HVAC 2018. You will love your neighbors, this location and the lifestyle it offers! Agents and buyers to sign Pandemic Advisory before showing. Pandemic advisory under additional information. Masks and gloves required.
Location
State IL
County Lake
Community Tennis Court(S), Lake, Sidewalks, Street Lights, Street Paved
Rooms
Basement Partial
Interior
Interior Features Hardwood Floors, First Floor Laundry, Walk-In Closet(s)
Heating Natural Gas, Forced Air
Cooling Central Air
Fireplaces Number 1
Fireplaces Type Wood Burning, Gas Log, Gas Starter
Fireplace Y
Appliance Microwave, Dishwasher, Refrigerator, Washer, Dryer, Disposal, Stainless Steel Appliance(s), Cooktop, Built-In Oven, Range Hood
Laundry In Unit, Sink
Exterior
Exterior Feature Deck, Storms/Screens
Garage Attached
Garage Spaces 2.0
Waterfront true
View Y/N true
Roof Type Asphalt
Building
Lot Description Irregular Lot, Lake Front, Landscaped, Wooded, Mature Trees
Story 2 Stories
Foundation Concrete Perimeter
Sewer Public Sewer
Water Public
New Construction false
Schools
Elementary Schools Lake Bluff Middle School
Middle Schools Lake Bluff Middle School
High Schools Lake Forest High School
School District 65, 65, 115
Others
HOA Fee Include Insurance
Ownership Fee Simple
Special Listing Condition None
Read Less Info
Want to know what your home might be worth? Contact us for a FREE valuation!

Our team is ready to help you sell your home for the highest possible price ASAP
© 2024 Listings courtesy of MRED as distributed by MLS GRID. All Rights Reserved.
Bought with Cynthia Ribolzi • Redfin Corporation
GET MORE INFORMATION

Designated Managing Broker | Owner | 471.018027 471018027
+1(708) 226-4848 | joanna@boutiquehomerealty.com




