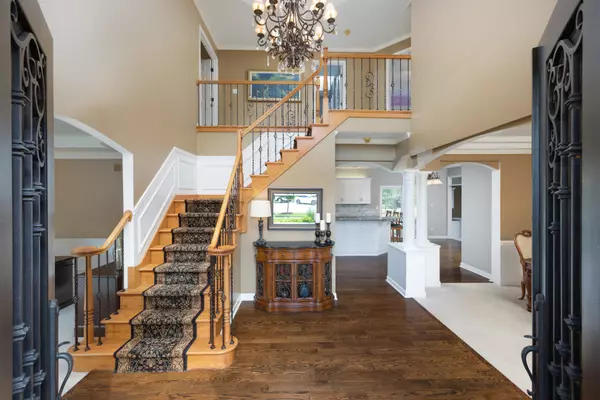For more information regarding the value of a property, please contact us for a free consultation.
Key Details
Sold Price $645,000
Property Type Single Family Home
Sub Type Detached Single
Listing Status Sold
Purchase Type For Sale
Square Footage 4,008 sqft
Price per Sqft $160
Subdivision White Eagle
MLS Listing ID 10763060
Sold Date 09/30/20
Bedrooms 5
Full Baths 4
Half Baths 1
HOA Fees $86/qua
Year Built 1994
Annual Tax Amount $14,832
Tax Year 2019
Lot Size 0.460 Acres
Lot Dimensions 91X151.6X143.2X201.4
Property Description
EASY LIVING! EASY LIFE! WHEN AN MAGNIFICENT IRON DOOR GREETS YOU IT TELLS A STORY ABOUT THE OWNERS. THE FRONT DOOR IS THE DOORWAY TO THE SOUL OF A STATELY EXECUTIVE HOME IN A GOLF, SWIM, TENNIS, CLUBHOUSE COMMUNITY WITH OUTSTANDING SCHOOLS! This is a home which hits the jackpot on all the Key Attributes* Location- CUL-DE-SAC-A Plus Location on .46 acre! *PRIVACY-On a Golf course lot backing to Private beautiful landscaped lot with patio ready for entertaining*METICULOUSLY cared for! Ready to move right in! NEW WINDOWS 2010 The Formal Dining Room showcases wainscoating/millwork and a Bay Window. Espresso Hardwood Foyer flooring shows off the Iron Spindles in the Staircase and Front Door! There is a convenient office/living room/music room to the east of the Dining area. But wait! Look straight ahead and you will notice a completely renovated Gourmet Kitchen ( 2014) - Granite- Glass backsplash- Newer appliances. This Kitchen is the Center of ALL ACTIVITY! It acts like a magnet for family and friends! A FULL BATH is adjacent to a 5th FIRST FLOOR BEDROOM/ THEATRE or 2nd OFFICE. Walk into the amazing large FAMILY ROOM with floor-to-ceiling fireplace with loft which perches over- and this is incredible space! Space to entertain. Space to enjoy a great movie! Up the BACK STAIRCASE ( there is front & back staircase) , is the loft PLUS 4 Bedrooms. All Bedrooms Super great closets sizes! Two are Jack -n- Jill. One Bedroom shares the Hall Bath. The Master Bedroom is tucked on the East side of the home with a Closet and Master Bathroom. In the Basement, there is a recreation, media area, and an exercise room. Outside, entertaining can continue on the expansive patio, professionally landscaped lawn and beauty from nature. Updates are Furnaces 2013*New Windows 2010*New AC 2016*New Kitchen 2014 *Refinished Flooring. *NEW Iron Door . *New Iron Spindles 2013 . Welcome Home!
Location
State IL
County Will
Community Clubhouse, Park, Pool, Tennis Court(S), Curbs, Gated, Sidewalks, Street Lights, Street Paved
Rooms
Basement Partial
Interior
Interior Features Vaulted/Cathedral Ceilings, Skylight(s), Bar-Dry, Hardwood Floors, First Floor Bedroom, First Floor Laundry, First Floor Full Bath, Built-in Features, Walk-In Closet(s)
Heating Natural Gas
Cooling Central Air
Fireplaces Number 1
Fireplace Y
Appliance Range, Microwave, Dishwasher, Refrigerator, Washer, Dryer, Disposal, Cooktop
Laundry Gas Dryer Hookup, In Unit, Sink
Exterior
Exterior Feature Patio
Garage Attached
Garage Spaces 3.0
Waterfront false
View Y/N true
Roof Type Shake
Building
Lot Description Cul-De-Sac, Golf Course Lot, Lake Front, Landscaped
Story 2 Stories
Sewer Public Sewer
Water Lake Michigan
New Construction false
Schools
Elementary Schools White Eagle Elementary School
Middle Schools Still Middle School
High Schools Waubonsie Valley High School
School District 204, 204, 204
Others
HOA Fee Include Security,Security,Clubhouse,Pool
Ownership Fee Simple w/ HO Assn.
Special Listing Condition Corporate Relo
Read Less Info
Want to know what your home might be worth? Contact us for a FREE valuation!

Our team is ready to help you sell your home for the highest possible price ASAP
© 2024 Listings courtesy of MRED as distributed by MLS GRID. All Rights Reserved.
Bought with Ellen Rhodes • Coldwell Banker Realty
GET MORE INFORMATION

Designated Managing Broker | Owner | 471.018027 471018027
+1(708) 226-4848 | joanna@boutiquehomerealty.com




