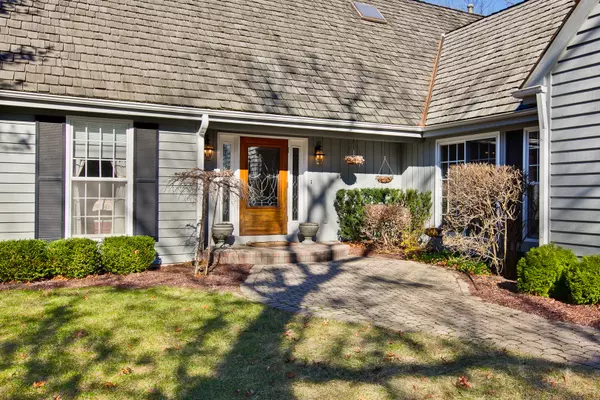For more information regarding the value of a property, please contact us for a free consultation.
Key Details
Sold Price $675,000
Property Type Single Family Home
Sub Type Detached Single
Listing Status Sold
Purchase Type For Sale
Square Footage 3,214 sqft
Price per Sqft $210
Subdivision Tangley Oaks
MLS Listing ID 10746875
Sold Date 01/22/21
Style Cape Cod
Bedrooms 5
Full Baths 4
Half Baths 1
HOA Fees $98/mo
Year Built 1986
Annual Tax Amount $18,169
Tax Year 2018
Lot Size 0.923 Acres
Lot Dimensions 80 X 224 X 85 X 260 X 189
Property Description
Beautifully updated & ready for new owners! Charming Cape Cod on a quiet cul-de-sac on one of the largest lots in Tangley Oaks. Features open floor plan w HW flrs, crown moldings, 2 FPs, new plush carpeting & 3 car att garage. Formal living rm w bay window opens to the family rm w/ built-in bookshelves, FP & sliders to updated wrap around cedar deck overlooking private wooded .92 acre lot. Spacious eat-in gourmet kitchen is exceptional w/ vaulted ceiling, new stainless Kitchen Aid double oven, 2017 & Frig, Bosch dishwasher, 2017, Dacor stove top & large center island w/ breakfast bar. Off the formal dining rm is a bright, cheery sunroom w/ walls of windows. 1st flr master suite boasts FP, sitting rm, large walk-in closet & luxurious bath w vaulted ceiling & Travertine tile. 2nd flr has 3 family bedrms & 2 recently updated luxurious baths. Lower level has large rec. rm., wet bar, built-in desk & 5th BR w/ bath. Fabulous location! Near downtown shops, train, schools & Lake Bluff Beach.
Location
State IL
County Lake
Community Lake, Curbs, Sidewalks, Street Lights
Rooms
Basement Full
Interior
Interior Features Vaulted/Cathedral Ceilings, Skylight(s), Bar-Wet, First Floor Bedroom, First Floor Laundry, First Floor Full Bath
Heating Natural Gas, Forced Air
Cooling Central Air
Fireplaces Number 2
Fireplaces Type Gas Log, Gas Starter
Fireplace Y
Appliance Double Oven, Microwave, Dishwasher, Refrigerator, Washer, Dryer, Disposal, Stainless Steel Appliance(s)
Exterior
Exterior Feature Deck
Garage Attached
Garage Spaces 3.0
Waterfront false
View Y/N true
Roof Type Shake
Building
Lot Description Cul-De-Sac, Wooded
Story 2 Stories
Foundation Concrete Perimeter
Sewer Public Sewer
Water Lake Michigan
New Construction false
Schools
Elementary Schools Lake Bluff Elementary School
Middle Schools Lake Bluff Middle School
High Schools Lake Forest High School
School District 65, 65, 115
Others
HOA Fee Include Insurance,Other
Ownership Fee Simple
Special Listing Condition None
Read Less Info
Want to know what your home might be worth? Contact us for a FREE valuation!

Our team is ready to help you sell your home for the highest possible price ASAP
© 2024 Listings courtesy of MRED as distributed by MLS GRID. All Rights Reserved.
Bought with Alissa McNicholas • Compass
GET MORE INFORMATION

Designated Managing Broker | Owner | 471.018027 471018027
+1(708) 226-4848 | joanna@boutiquehomerealty.com




