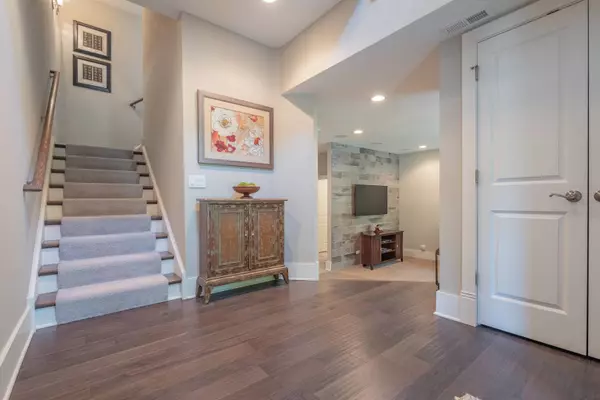For more information regarding the value of a property, please contact us for a free consultation.
Key Details
Sold Price $540,000
Property Type Townhouse
Sub Type T3-Townhouse 3+ Stories
Listing Status Sold
Purchase Type For Sale
Square Footage 2,700 sqft
Price per Sqft $200
Subdivision Park Place Of Geneva
MLS Listing ID 10755140
Sold Date 08/04/20
Bedrooms 2
Full Baths 2
Half Baths 2
HOA Fees $210/mo
Year Built 2016
Annual Tax Amount $16,520
Tax Year 2019
Lot Dimensions 1467
Property Description
IT'S ALL RIGHT HERE FOR YOU TO LIVE THE GOOD LIFE...2700 square feet of pure luxury! This Ashton was built with the Platinum package which means top drawer finishes. The designer light fixtures alone will wow you. Open flowing floor plan with island kitchen & Thermador stainless luxury appliances. You will love the oversized base trim, crown molding & plantation shutters throughout. A custom sound system is wired on all levels. The living room features a fireplace & wine bar & opens to the heart of the home. A large 2nd floor laundry room offers great storage & solar tubes allow natural light to pour in. Every closet has custom interiors allowing maximum functionality. Oversized two car garage w/ epoxy floor finish plus shelves for storage were added & there's electric car hookup. Two master bedroom suites w/ custom closets & gorgeous baths w/ heated floors. Designed for future elevator (structurally ready). Great location close to all that downtown Geneva has to offer; walk to a different restaurant for every meal.
Location
State IL
County Kane
Rooms
Basement Full, English
Interior
Interior Features Vaulted/Cathedral Ceilings, Hardwood Floors, Solar Tubes/Light Tubes, Second Floor Laundry, Walk-In Closet(s)
Heating Natural Gas, Forced Air
Cooling Central Air
Fireplaces Number 1
Fireplaces Type Gas Log, Gas Starter
Fireplace Y
Appliance Range, Microwave, Dishwasher, Refrigerator, Disposal, Stainless Steel Appliance(s)
Laundry Sink
Exterior
Exterior Feature Balcony, Storms/Screens, End Unit
Garage Attached
Garage Spaces 2.0
Waterfront false
View Y/N true
Roof Type Asphalt
Building
Lot Description Common Grounds
Foundation Concrete Perimeter
Sewer Public Sewer
Water Public
New Construction false
Schools
Elementary Schools Williamsburg Elementary School
Middle Schools Geneva Middle School
High Schools Geneva Community High School
School District 304, 304, 304
Others
Pets Allowed Cats OK, Dogs OK
HOA Fee Include Parking,Insurance,Exterior Maintenance,Lawn Care,Scavenger,Snow Removal
Ownership Fee Simple w/ HO Assn.
Special Listing Condition None
Read Less Info
Want to know what your home might be worth? Contact us for a FREE valuation!

Our team is ready to help you sell your home for the highest possible price ASAP
© 2024 Listings courtesy of MRED as distributed by MLS GRID. All Rights Reserved.
Bought with Litsa Lekatsos • RE/MAX Suburban
GET MORE INFORMATION

Designated Managing Broker | Owner | 471.018027 471018027
+1(708) 226-4848 | joanna@boutiquehomerealty.com




